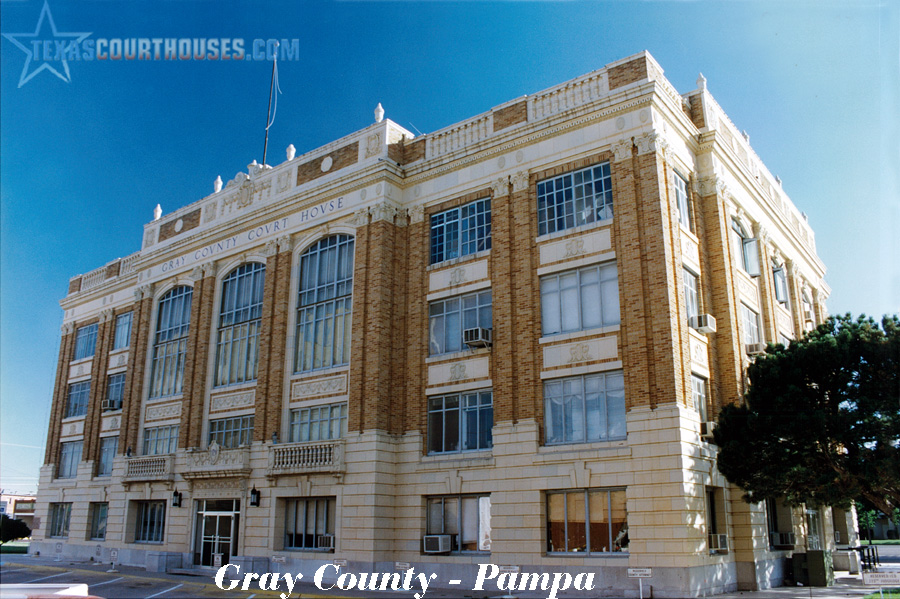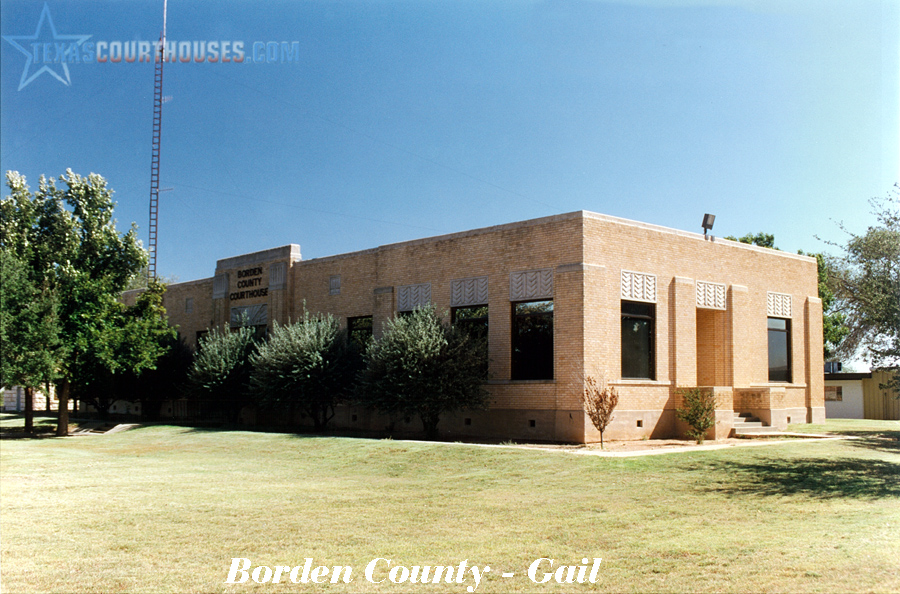1st Courthouse
Building Completion Date: 1902
County Seat: Lefors
Present Status: Gone
Architect: S.B. Owens
General Contractor: N.E. Weckesser
Building Materials/Description: $2,208.50
2nd Courthouse
Building Completion Date: 1928
County Seat: Pampa
Present Status: Existing. Active.
Architect: William R. Kaufman
Architectural Style: Classical Revival with Beaux Arts influences
General Contractor: H.L. Case Company
Building Materials/Description: Brick / terra cotta, -1959 – Annex added. -1970 – Annex destroyed by tornado and rebuilt.
Narrative: The Gray County Courthouse (1929) in the panhandle city of Pampa, Texas, is a four-story, steel frame Beaux Arts building with a raised basement and flat roof. The curtain walls are sheathed in a veneer of Indiana limestone and buff brick, with large pivoted windows. The rectangular building is 90 feet wide on the east-west axis, and 125 feet long on the north-south axis, and features a central plan, with entrances on the north, east and south sides. The west interior features a grand staircase in place of a west entrance, but the fenestration and ornamentation patterns are consistent with that on the other facades. Shallow pavilions project from each side of the building. The courthouse is downtown, on the north end of “Million Dollar Row,” a series of three compatible civic buildings (jail, city hall and courthouse) constructed in 1929-30. Adjacent to the courthouse on the east are the Gray County Jail (1992) and the Combs-Worley Building (1931). In excellent condition, the courthouse retains its historical and architectural integrity to a high degree.
Each facade of the Gray County Courthouse is divided into bays (five on the north and south; seven on the east and west facades) by paired, brick pilasters which extend from the heavily rusticated Indiana limestone at the base to the architrave. Each pilaster is capped by a stylized Corinthian capital, and the placement of decoration on the parapet echoes the placement of pilasters. The raised basement and part of the first floor walls are sheathed in a heavily rusticated limestone which extends approximately fifteen feet up the facade. Each facade contains an identical, shallow pavilion topped by a taller and more ornate section of parapet featuring bas-relief limestone panels, octagonal limestone medallions and limestone urns. The window openings in each bay of the pavilions are surrounded by limestone segmental arches. A projecting scrolled keystone is located in each arch. The second floor openings in each pavilion are separated from the first floor openings by balustraded, limestone balcony.
The pattern of fenestration and spandrels in the pavilions emphasize the function of each facade. The primary entry on the east facade is emphasized by a heightened vertical effect created by the elimination of spandrel panels between the second and third stories. Above the east entrance is a stylized terra cotta frieze containing the completion date “1929.” The other three pavilions are de-emphasized because they retain the spandrel pattern found on other parts of the building.
The third floor openings in non-pavilion bays are square, with soldier-course lintels. All other non-pavilion openings are square, featuring limestone lintels and sills, which are part of the heavily ornamental terra cotta spandrels between the openings on each floor. All windows are a metal casement type, with each section pivoting on a central post. Arched windows in the pavilions feature an arched transom over standard casement windows.
The courthouse features an elaborate entablature composed of a raised, limestone capped, brick parapet with limestone balustrades centered over the outer bays of each facade. A classical limestone cornice tops a limestone frieze with a variety of moldings and paterae. The frieze carries the legend “Gray County Court House” on each side, etched in blue. (The use of the letter “V” was in place of the letter “U,” in keeping with Latin-style lettering, caused some concern among locals).
Wainscoting in the halls and foyers is dark red marble, five feet in height. The color scheme is amber, white and cream. The plastered walls are painted a light cream. The shields on the pillars and decorations on the ceilings are stained a rich amber and accentuated by pure white lines of plaster of Paris. Each step of the three main stairways is dark red marble.
All decorative woodwork and furniture was of highest quality oak. Benches were attached to the walls in the halls on the first and third floors. The county courtroom has a seating capacity for 400, with golden oak benches. Carved oak panels, 12 feet high, extend across the width of the courtroom behind the judge’s bench. The floors in the offices are of mastic material, with terrazzo floors in the halls. The elevator formerly serviced the only fourth floor, but now an elevator services all of the floors.
Upon dedication, first floor occupancy included the sheriff’s office (now located in the Gray County Jail), the county superintendent’s office (no longer existing), the tax assessor collector’s office, an abstractor’s-office and separate restrooms for men, women and African-Americans. The offices are currently occupied by tax and voter registration, juvenile probation, constable, justices of the peace #1 & #2, tax assessor-collector, and tag, and there are public restrooms for men and women.
The second floor originally included the county courtroom, county clerk’s office, and offices for the county judge, treasurer, and auditor. Currently, all offices remain except those of the county surveyor and treasurer. The county attorney’s office has been added.
The third floor contained the district court, as well as the district judge’s office and quarters, and room for grand jury meetings, the district attorney’s offices, bailiff’s rooms, jury rooms, and the district clerk’s office. Now occupying the area are the district clerks, district judges 31 and 223, non-jury court room, district attorneys and court reporters rooms. A wall has been built for the protection of the district judge and jury.
Upon completion of a county jail in 1992, the fourth floor of the courthouse was converted from a jail to office space. Six compartments with a capacity of six prisoners each, were located on the fourth floor, with separate cells originally designated for men, women, African Americans, and juveniles (the jail was later integrated). This floor also contained a jury dorm and jailer’s quarters. In later years, the sheriff occupied an apartment on the west side. At present, the adult probation officers and county treasurer occupy the fourth floor, refurbished in 1995. The east, former jail wing has been partitioned into maintenance and storage areas since 1994. The District Courtroom balcony on the fourth floor, originally equipped with opera seats and brass trim, is now a storage room. The original light fixtures of the courtroom have been replaced by fluorescent lighting that was inappropriately attached over ornate ceiling medallions, which are still intact. Despite these minor changes, the Gray County Courthouse retains its integrity of location, setting, workmanship, materials, design, feeling and association.
The Gray County Courthouse in Pampa, Texas, stands as an outstanding architectural achievement, and the seat of county government. It meets Criterion A, in the area of Politics/Government at the local level, as the seat of county government. The courthouse became a symbol of the prosperity and sophistication Gray County enjoyed after the discovery of oil in the 1920s led to the change from an agriculture & livestock-based economy to a petroleum-based economy. The courthouse is also nominated under Criterion C, in the area of Architecture, at the local level, as an excellent example of a steel-framed Beaux Arts building by Amarillo architect William Raymond Kaufman.
Amarillo architect William Raymond Kaufman designed the Gray County Courthouse, the Pampa Fire Station (1930) and Pampa City Hall (1930), all erected in a row just north of the grand Schneider Hotel on Albert Square. Kaufman also designed the Art Deco-style Combs-Worley office building (1931), located directly to the east of the courthouse. The area soon became known as “Million Dollar Row.” The development of this area, with three compatible civic buildings by the same architect, reveals a sophisticated level of planning, reminiscent of the City Beautiful movement of the early 20th Century. The civic buildings, despite having different functions, share similar glazed terra cotta ornamentation, and are finished with buff brick. The courthouse is the most elegant of the three, due to its tempered Beaux Arts style and relatively flat ornamentation (paired columns, for example, common to Beaux Arts buildings, are here reduced to paired brick pilasters), combined with an abundance of large regular windows and a light skeletal appearance, similar to many commercial and industrial buildings of the early 20th century. Kaufman described the courthouse design as “Georgian,” noting that “stylists can rave about Spanish, Italian Renaissance and sky-scraper types of architecture all they want to, but Georgian is the only American type.” An article in the Pampa Daily News informed its readers that the “big difference” between the construction of the courthouse and “real Georgian” was that the courthouse was fireproof and built with a steel frame. The paper further described the courthouse as “rather elaborately decorated with urns and bas-relief,” but added that the architectural style “demands some ornaments.”
W.R. Kaufman (1881-1948) was the son of Amarillo architect Davis Paul Kaufman (1852-1915). Working together in the firm of D.P. Kaufman & Son, they designed many buildings in the Texas Panhandle and nearby New Mexico, including the Elks Club, Old Grand Theater, St. Mary’s Academy (1913-14), and Lowrey’s Academy, all in Amarillo, the Union County Courthouse (1909) in Clayton, NM, and the Cochran County Courthouse (1926, remodeled 1968) in Morton, TX. Kaufman also designed Elizabeth Nixon Jr. High School, in Amarillo, and the Sam Houston Elementary School (1930) in Pampa. In 1939, Kaufman moved San Antonio to work in the Army Engineer’s office at Fort Sam Houston. After his death in San Antonio in 1948, Kaufman’s son, W.R. Kaufman, Jr., an architect trained at Texas Tech, took over the family firm.
Kaufman’s design was accepted in July, 1928. This courthouse was completed in 1929, taking 16 months to finish at a cost of $267,974. This cost included $213,354 for construction; $17,980 for the jail on 4th floor; $8,580 for the electrical system; $15,300 for heating systems; and $12,760 architects’ fee (5% of the total contract). The building was constructed by Harland L. Case, General Contractors of Pampa. Case, the son of Samuel and Emily Case, was the first baby born in Pampa. His family had operated the boarding house constructed at 116 W. Atchison in 1892 by White Deer Lands Co. Of all the buildings Case built in Pampa, he considered the Gray County Courthouse his most important achievement. The building was formally dedicated April 19, 1930. The all-day celebration included local and regional dignitaries, with the Attorney General of the State of Texas, Robert Lee Bobbitt, giving the keynote address.



