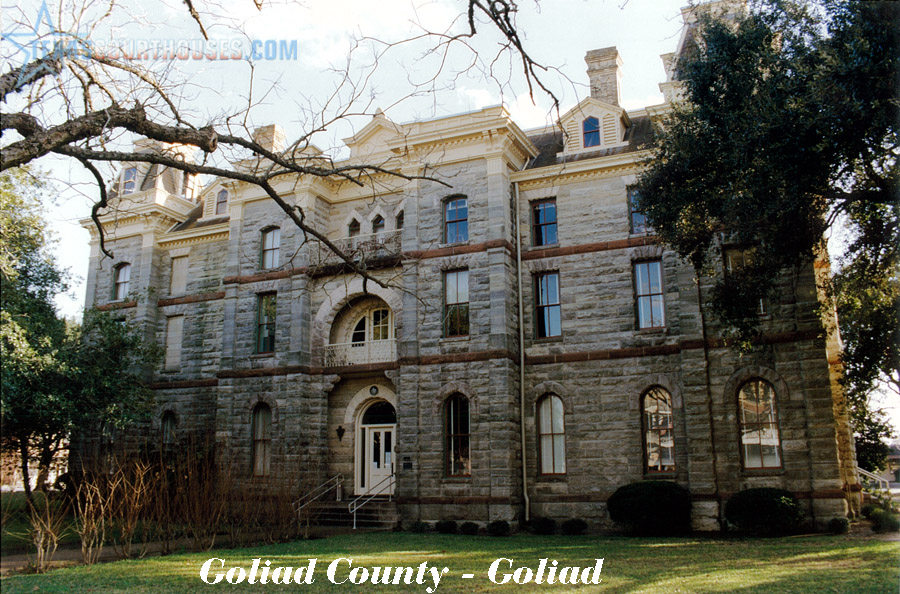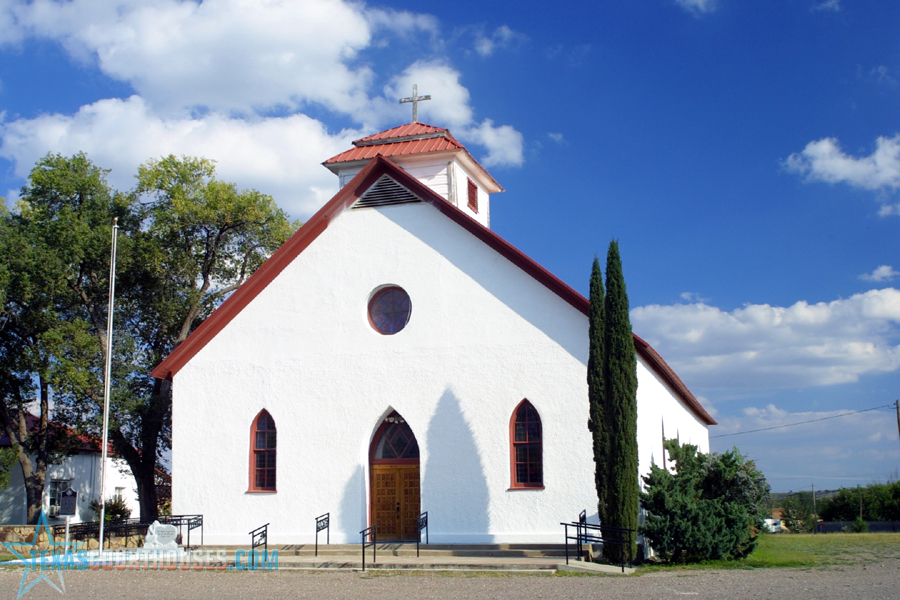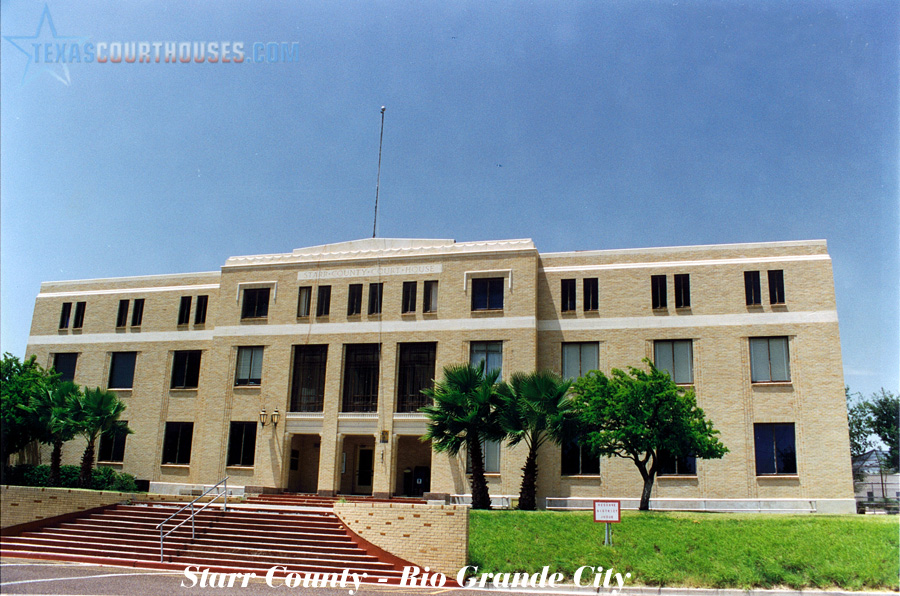1st Courthouse
Building Completion Date: 1847
County Seat: Goliad
Present Status: Gone
2nd Courthouse
Building Completion Date: 1855
County Seat: Goliad
Present Status: Gone. Burned 1870
Building Materials/Description: 2 story, stone
3rd Courthouse
Building Completion Date: 1870
County Seat: Goliad
Present Status: Gone
4th Courthouse
Building Completion Date: 1894
County Seat: Goliad
Present Status: Existing. Active.
Architect: Henri E. M. Guidon
Architectural Firm: Giles and Guidon
Architectural Style: Second Empire
General Contractor: Martin, Byrne & Johnston
Building Materials/Description: 1942: Tower and turrets destroyed in a hurricane and never replaced. 1947: Substantial additions to the south. 1964: Substantial renovation including elevator, new ceilings, new floors, new plumbing and new wiring.
National Register Narrative The Goliad County Courthouse (7 and 8) dominates the district, and is surrounded by one and two story structures of masonry, brick, or wood frame construction. The domed, mansard roof courthouse was built in the Second Empire style of local, rough-cut limestone, and opened in 1894. The stone masonry was excellent, and the execution of the design was sophisticated. The spanning of the openings varied with each level, the changing from round, to flat, to segmental arches was emphasized with subtle differences in color. Cutstone pilasters accented the walls of roughcut limestone blocks. In addition, darkened string courses delineated the floor levels along the facade. Unfortunately, the dome and turrets were destroyed in a 1942 storm, and a 1964 addition has further imbalanced the original scheme. The structure nonetheless remains as the imposing focal point of the district.



