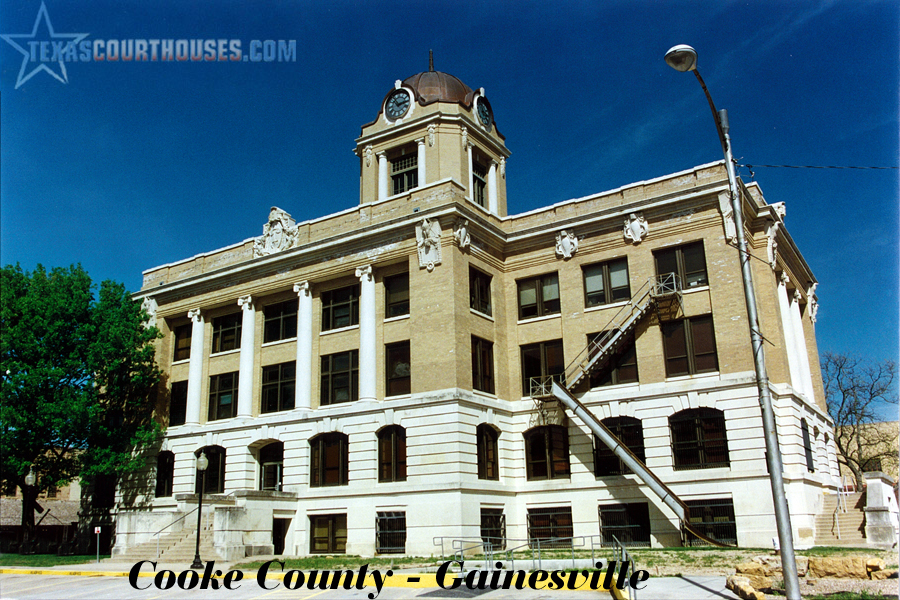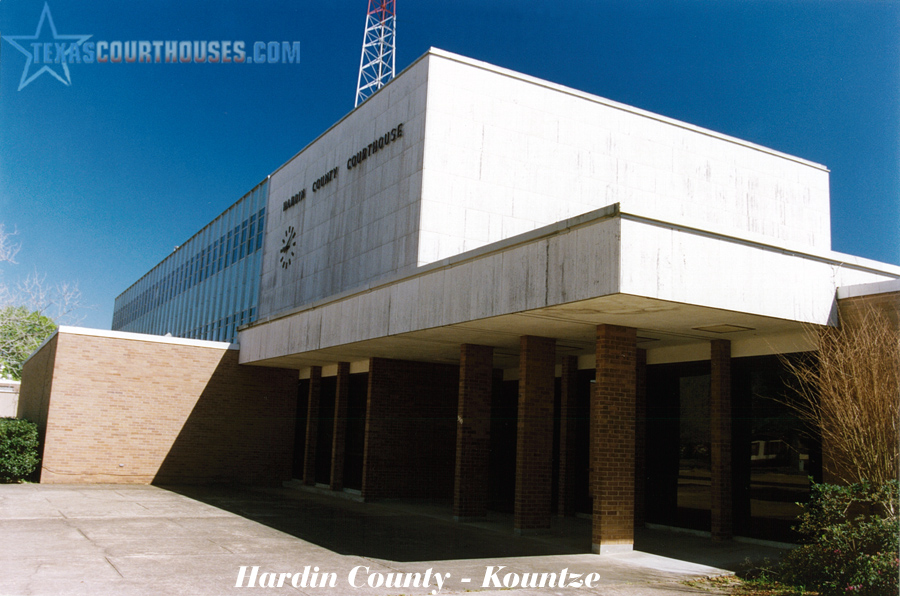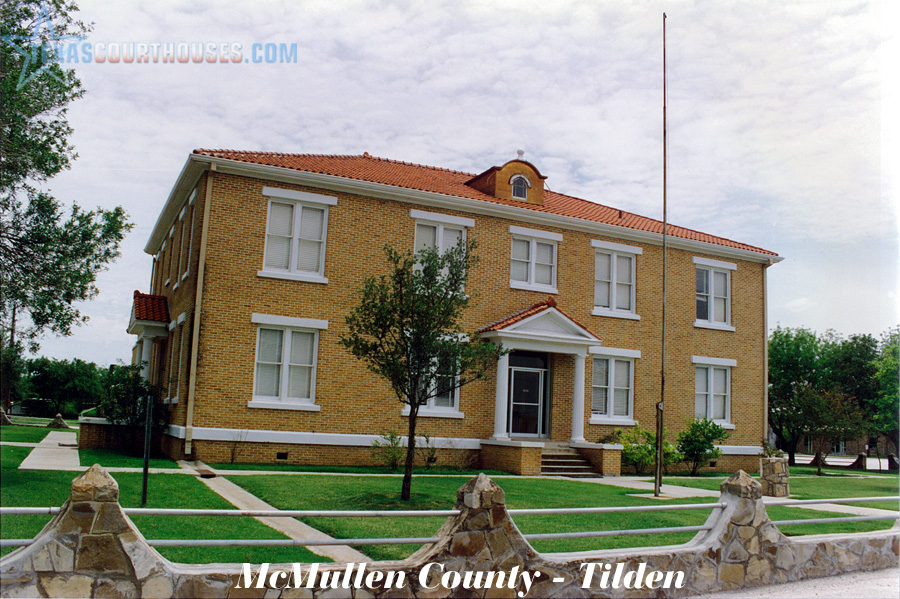1st Courthouse
Building Completion Date: 1850
County Seat: Gainesville
Present Status: Gone. Demolished by Steer
Architects: Alexander Boutwell & S. D. Brown (county officials)
General Contractor: Alexander Boutwell & S. D. Brown (county officials)
Building Materials/Description: Vernacular, log cabin. Cost to build: $29
2nd Courthouse
Building Completion Date: 1853
County Seat: Gainesville
Present Status: Gone. Burned.
Building Materials/Description: Frame, 30′ x 26′ x 10′. Cost to build: $300
3rd Courthouse
Building Completion Date: 1880
County Seat: Gainesville
Present Status: Gone. Burned 1909.
Building Materials/Description: Stone, 2 story. Cost to build: $27,499
4th Courthouse
Building Completion Date: 1911
County Seat: Gainesville
Present Status: Existing. Active.
Architects: Lang and Witchell, Dallas and J. G. Garrett and H. L. Collins, (Gainesville)
Architectural Style: Beaux Arts
General Contractor: M. P. Kelley (Gainsville)
Building Materials/Description: 4-story (including raised basement) brick and cut stone building with classical details. The basement finish is smooth while the piano nobile has deep horizontal joints between courses of stone and segmental arch windows. Cost to build: $150,000
National Register Narrative
The Cooke County Courthouse of 1911 is a composition of Beaux Arts design in its massing and exterior classical references– with Sullivanesque interior details in a modern interpretation of established courthouse design. It is a three-story cruciform-plan building set on a raised basement and surmounted by a central domed tower. The courthouse is finished in limestone and beige brick with glazed terra cotta used for decorative elements. The building occupies an entire block in the middle of Gainesville, Cooke County. Cooke County borders Oklahoma in north central Texas, roughly 75 miles north of the Dallas/Fort Worth metropolitan area. Surrounding the building, within the four corners of the cruciform footprint, are planted areas of grass and pecan trees where memorial statuary has been placed. Facing the courthouse square are low-scale commercial buildings of the late 19th and early 20th centuries.
The plan of the courthouse is a rectangle with projecting entry wings on the east and west elevations, creating the cruciform plan. On the north and south ends a central entry bay projects slightly from the facade. Access to the courthouse is at the piano nobile level from all four facades, with the primary entrance in the east elevation. The east entry stairway is wide, broken by one landing, and is flanked by chunky stepped parapets. A similar but narrower stairway is on the west facade. The north and south entries are accessed by camelback stairways set against the building face. The first two levels of the courthouse are built of ashlar limestone. The raised basement has a flat wall surface and creates a plinth for the building. It is pierced by large, flat-arch windows admitting light to the lower level. Access to the basement is made beneath the entry stairways on all four facades. The limestone walls of the second story are rusticated with segmental-arch window and door openings highlighted by prominent keystones and voussoirs.
Above the piano nobile the courthouse is finished in buff brick, referred to as Gainesville gray brick. On the east and west fronts there are five bays of second and third floor windows within the recessed temple front of each facade; the bays of windows are divided by two-story limestone Ionic columns in antis. The three central window bays on the north and south elevations have two engaged columns each. The capitals of the columns and the escutcheons around the cornice of the building are of glazed terra cotta matching the creamy limestone and are detailed in a slightly stylized, angular manner, suggesting a modernistic influence. The current metal-frame windows replaced the original wood frame windows and are set in sets of two or three with a small lower sash. The original windows were 1/1 wooden sash. The fourth floor windows had a decorative upper sash divided by vertical and horizontal mullions in a pattern common to the Prairie School.
A projecting cornice encircles the building just beneath the roof parapet. Consoles in the design of an eagle atop a shield surrounded by laurel swags are set beneath the cornice at the primary corners of the building. Smaller escutcheons are placed between window bays on the secondary facades of the building. Above the cornice a brick parapet with terra cotta coping conceals the courthouse roof. A large cartouche incorporating the symbols of justice is placed in the parapet wall directly above each entrance to the courthouse.
The tower rises from the middle of the courthouse roof about three stories on a square plan with chamfered corners. On each face is a large louvered vent recessed in the facade and flanked by Tuscan pilasters set in antis. The vents replace the original windows in the tower. Laurel swags decorate the upper corner of the tower just beneath the cornice molding. The dome atop the tower has a copperclad roof with a decorative pinnacle. A parapet wall that surrounds the base of the dome rises on each elevation to enclose a clock face. Although the clock faces were part of the original design, the clock was not installed until 1920. The faces are highlighted by a geometric surround that echoes the prominent keystone and voussoirs of the first floor windows.
The interior of the Cooke County Courthouse is distinctively detailed. The corridors from all four entries intersect at an atrium that is open from the basement to the base of the tower. The atrium is square in plan with chamfered corners, reflecting the tower. At the height of the space is an art glass domed skylight with an abstracted foliate design. Just beneath the skylight is a crown molding and around the top of the atrium walls are vertical decorative moldings suggesting columns, topped by ornate cast “capitals” in a foliate design in the style of Louis Sullivan. A multi-paned window is centered in each wall of the space. At the base of the atrium a semi-circular staircase with marble treads and risers connects the basement to the piano mobile. The floors of the corridors are terrazzo and the secondary stairs set off of the atrium are iron, as are the railings surrounding the atrium at the upper levels. While the offices and courtrooms of the building have undergone some alteration since their construction, the atrium survives in its original condition as the focus of the interior public space.
The exterior alterations to the courthouse are limited to the replacement of the original doors and windows. While this significantly impacts the character of the building, it does not obscure the Beaux Arts design and modernistic details that distinguish it.
On the northeast corner of the site is a Confederate War memorial with the statue of a soldier on top of a marble column. The memorial is surrounded by an iron fence. On the northwest corner is a World War II memorial consisting of a square column set on a pedestal. In front of the north elevation is a granite California Trails marker.
When it was built in 1911, the Cooke County Courthouse, designed by the prominent Dallas architectural firm of Lang & Witchell, was an architecturally progressive design for a small-town Texas courthouse. It is nominated at the local level of significance under Criterion C in the area of architecture, demonstrating Beaux Arts design, Sullivanesque detail, and an emerging modernistic aesthetic in classical design. It is also nominated under Criterion A in the area of Politics/Government for its association over the past 80 years with the events of Cooke County government.
Cooke County was organized in 1848 and its economy was built primarily on cattle ranching after the Civil War. Cattle driving could be a profitable endeavor and Gainesville, as the Cooke county seat, shows the prosperity of the 1870’s and 1880’s in its surviving commercial buildings of that period. In 1879 the Denison and Pacific Railway was built through town, and in 1886 the Gulf, Colorado and Santa Fe came through. The railway crossing in Gainesville both assured the town’s continued prosperity and facilitated the evolution of its economy. As in much of Texas, cotton increasingly became the cash crop of the county, offering a very profitable industry around the turn of the century. Cooke County farmers continued to raise livestock, corn and wheat, maintaining a diversify agricultural base.
The Cooke County Courthouse is among a relatively small group of Texas courthouses built in the early 20th century. The 1880’s and 1890’s were the most active years of courthouse building in the state; indeed, Cooke County’s previous courthouse was built in 1880. However, when it burned in 1909, the effort began to rebuild in a style and scale appropriate to the aspirations of the county. By 1910, when the courthouse was being built, the price of cotton had declined and a lack of rain in preceding years had hurt the wheat and corn crops, causing a local recession. This was the climate in which the voters of the county approved a bond issue of $125,000 to finance the construction of the courthouse. Coverage in the Gainesville Register at the time that the courthouse was completed suggested that the construction of such a grand facility was not approved without controversy in the conservative and struggling farming community.
The architectural standard for public buildings of the day was Beaux Arts or Classical Revival design. Of the approximately 40 surviving Texas courthouses built between 1908 and 1914, all but a very few are based on classical motifs. The most common form is that of the rectangular or square block with slightly projecting pedimented porticoes or entry wings incorporating a classical order. A tower traditionally crowned the courthouse and varied greatly in design from county to county. Characteristics of the Beaux Arts designs, as distinguished from the simpler Classical Revival, are the heavier use of ornamentation, the rustication of the lower levels or “plinth” of the building, a varying of wall depths, and a strongly formal plan.
The county commissioners’ selection of the prominent Dallas firm of Lang & Witchell as architects for the Cooke County Courthouse reflects both great optimism about the community’s future and a surprisingly progressive bent. Otto Lang and Frank Witchell were known for their work in Dallas, a young city in the midst of rapid growth as a regional trade center. Their designs increasingly reflected the influences of Louis Sullivan, Frank Lloyd Wright and the Prairie School of architecture within a framework of Beaux Arts formality. When commissioned by Cooke County, Lang & Witchell had recently designed the Harris County Courthouse in Houston (1908-11, continuation page 8-4). Soon thereafter they were hired to design the Johnson County Courthouse in Cleburne (1913, N.R. 1988, continuation page 8-6). These three buildings illustrate wonderfully the evolution of Lang & Witchell’s design while following a nearly identical formula in plan and massing for each.
The Harris County Courthouse is the most traditional Beaux Arts design of the three. It is finished in granite and brick and, at six stories, is larger then the later two designs, but shows very similar proportions. It uses rusticated walls and segmental-arch portals in the piano nobile, built of a roughfaced granite in a fairly established treatment. The composite columns are traditionally detailed and the portico projections are pedimented. The tower is round in plan, squattier than in the later designs, and has a dome supported on classical columns. The Cooke County design also respects the established Beaux Arts formula, but it is bolder in the geometrically of details: the ashlar rustication creates stark horizontal lines in the base of the building, the terra cotta details are executed in an angular style, and the tower is squared with classical columns as a less prominent element. The original fourth floor windows with their decorative upper sash suggested the Prairie School influence, and inside the Sullivanesque details are a dramatic departure from traditional detailing. In the Johnson County Courthouse the Prairie School details are moved to the exterior, the classical motifs are toned down, and the building takes on a distinctively modern angularity. The rusticated plinth with segmental portals, the engaged columns on the main elevations, plus theta basic form of the building remain. But flanking the projecting entry wings are blocky corner pylons that rise slightly above the parapet and have Wrightian abstracted swags at the top. They echo the design of the tower that is of exaggerated height, and has abstract, geometrical detailing. The small dome on the tower is a far cry from the traditional capital dome supported on classical columns of the Harris County Courthouse.
The Lang & Witchell plans for the Cooke County Courthouse were accepted by the commissioners court on April 10, l9l0. The architectural firm of Garrett and Collins of Gainesville were contracted as supervising architects of the project. M.P. Kelly of Gainesville was selected to build the courthouse. The supervising architects and contractor were known primarily for their work around Gainesville on public buildings and public works projects. The cornerstone of the courthouse was ceremoniously laid on November 10, l9l0, and the courthouse was finished late in l9ll at a final cost of approximately $l50,000.
The Cooke County Courthouse was received by the community with great pride in their thoroughly modern and elegant facility. It filled all of the anticipated official and non-official functions of the time. The role of the county courthouse in the life of an agricultural community is made apparent by the attention paid to the provision of a “ladies rest room” in the Cooke County Courthouse. A contemporaneous newspaper account goes into some discussion of the lounge designed “so that visiting ladies would have a known convenient place for rest after traveling to the city…” The courthouse square, and the courthouse as its focus, were the destination of farming families when they came to Gainesville to sell their cotton or buy their provisions. Beyond its official legal functions, the courthouse was a place to meet, trade and rest before returning home. Although oil replaced cotton as the economic base in the l920’s, Cooke County remains an area of diversified agriculture. Over the course of. the 20th century the loll courthouse in Gainesville has been at the center of the public life of the county and is interwoven with the events of government and its people.


