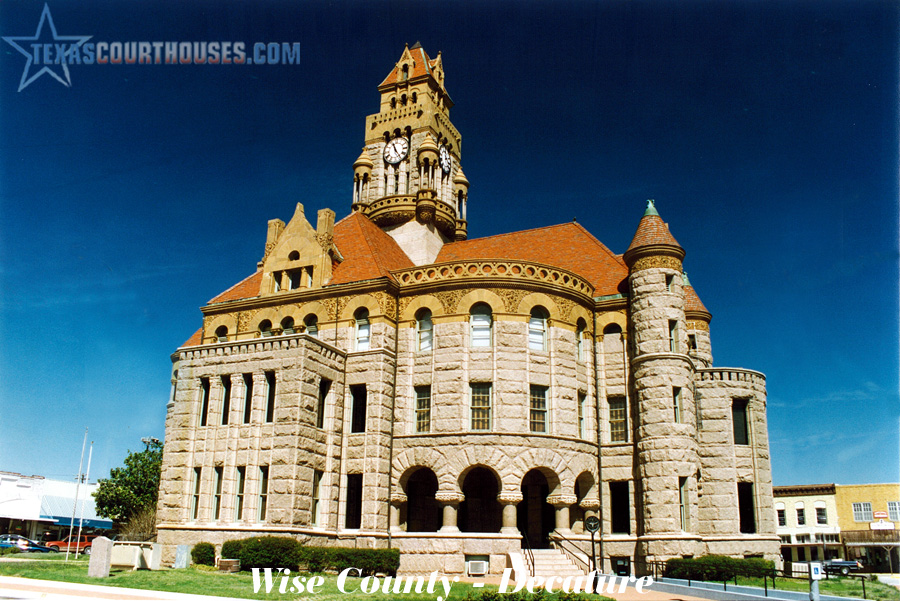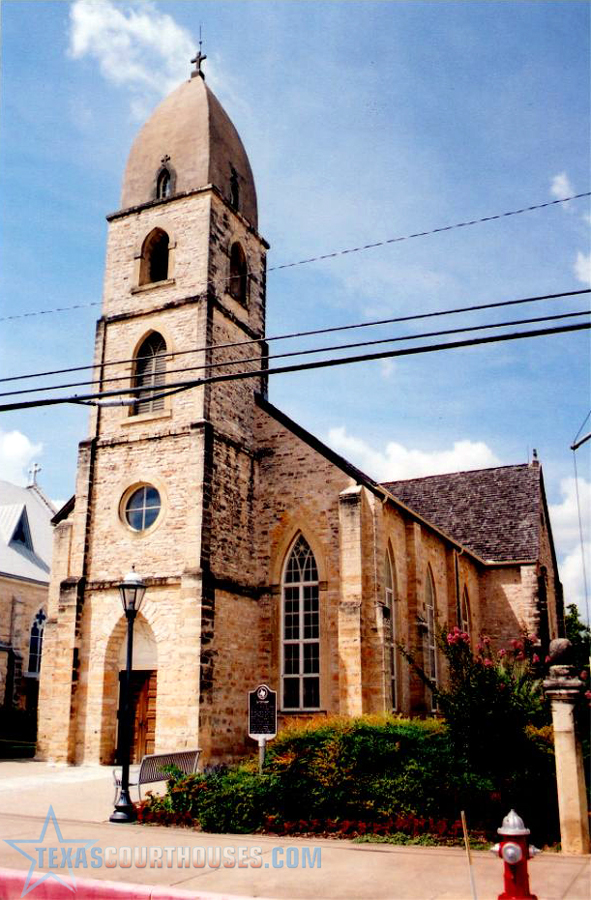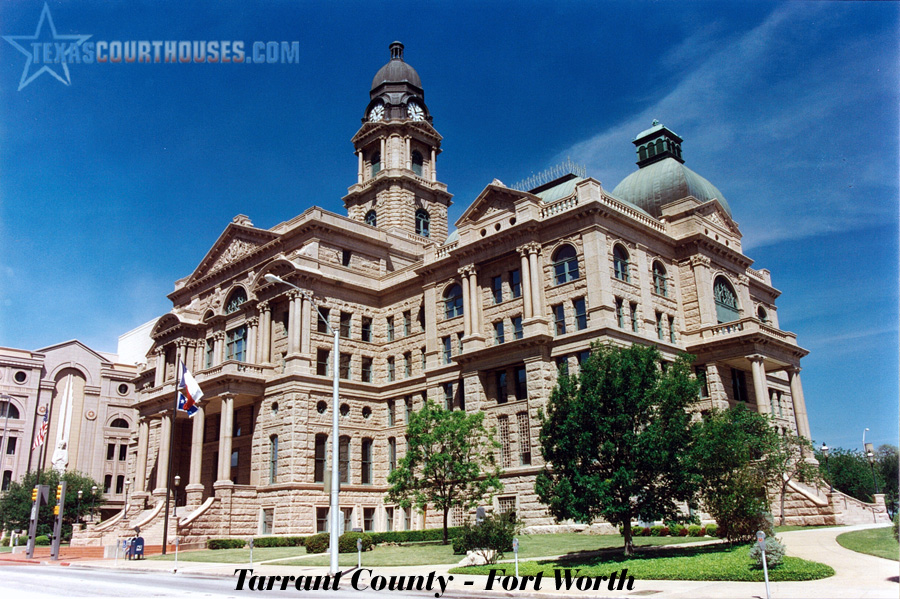1st Courthouse
Building Completion Date: 1858
County Seat: Decatur
Present Status: Gone
General Contractor: Henry Martin
Building Materials/Description: 16’ square, hackberry boards
2nd Courthouse
Building Completion Date: 1861
County Seat: Decatur
Present Status: Gone. Burned1881.
Architectural Style: Greek Revival
Building Materials/Description: 2-story, 40’ Square-plan ante bellum
3rd Courthouse
Building Completion Date: 1883
County Seat: Decatur
Present Status: Gone. Burned 1895
Architect: R. F. Sayers
Architectural Style: Second Empire
General Contractor: R. F. Sayers
Building Materials/Description: $50,000
4th Courthouse
Building Completion Date: 1896
County Seat: Decatur
Present Status: Existing. Active.
Architect: J. Riely Gordon
Architectural Style: Romanesque Revival
General Contractor: John A. White
Building Materials/Description: Granite native to Bunet, Texas. $110,000
National Register Narrative
The design of J. Riely Gordon for the Wise County Courthouse was similar to but not identical with his design for the Ellis County Courthouse. One of a number of Texas courthouses designed by J. Riely Gordon in a Romanesque Revival idiom, the Wise County Courthouse exhibits a number of characteristics of form, such as, the use of turrets, a tower, broken massing, and fine ashlar masonry of contrasting textures. In addition, it reveals the Greek cross plan developed by Gordon with access at the four reentrance and a central stair.
The broken massing produced by the cruciform plan lent itself readily to the stylistic vocabulary of the Romanesque Revival. Turrets and dormers mark the east and west facades. At the north and south elevations the arms of the cross are connected visually by the swinging curve of the four entry pavilions. The central tower with its artisans, setbacks and dormers dominates the composition.
Particularly distinctive is the fine masonry work throughout. Exterior walls were of Texas granite. The specifications called for “quality granite in two colors selected by the architect . . . laid up in pitch-faced and peen hammered alternating courses with pointed beds and joints.” The main columns were of polished pink granite. Terra cotta in the friezes, turrets and dormers was used extensively. For the roof, “the best quality Bangor slate of very light blue color” was specified.
Inside, the courthouse was given the finest appointments including marble and granite floors and wainscots, indoor plumbing, and electric lights. Water pressure was supplied by a large cypress cistern in the attic. Interior trim and doors were milled from oak, and the courtroom, complete with balcony, was furnished with fine oak furniture. Access to the upper floors was provided by a winding cast iron stair case in the building’s rotunda and that became a long spiral stair to provide access to the tower. The tower provided the building with natural ventilation, light by way of a glass skylight, and housed the E. Howard and Company clock and bell.
Although the balcony of the courtroom has been enclosed to make room for a second courtroom, most windows replaced, and the main stair altered to accomodate an elevator, the Wise County Courthouse retains the majority of its original design and detail.
The outstanding and distinctive quality of the construction and overall design of the Wise County Courthouse mark it as worthy of conservation.
A Large Portion of the Statement of Significance and the Biography of James Riely Gordon provided by the Courthouse Alliance of the Texas Historical Commission
STATEMENT OF SIGNIFICANCE – PAGE 1 MISSING IN ORIGINAL
County Formation and the First Courthouse
Wise County’s first courthouse was a wooden frontier trading post. Daniel Howell located the post on the open prairie as near as possible to what he believed would be the center of Wise County, and the most likely site for the future county seat. It was built near a spring in the vicinity of what is now the corner of Charles and Hatcher streets in Decatur. An act of the Texas Legislature creating Wise County in January of 1856 dictated that Howell’s building was to be used as the county courthouse until such time that an election could be held establishing a permanent county seat. In 1857 the election was held establishing the county seat as Taylorsville. Howell then sold the trading post which was moved to middle of the block on the west side of the Taylorsville town square where it served as a drugstore for Dr. Thomas Stewart. (Cates, p.47 & p. 74)
The 1857 election establishing the location of the county seat at Taylorsville was the culmination of a plan conceived and executed by Colonel Absalom Bishop. Like Daniel Howell, Colonel Bishop explored the area that would become Wise County in an effort to determine the most likely location for the county seat. Upon choosing a suitable site in 1854, Colonel Bishop’s first step was to persuade settler James Proctor to stake his claim there. Bishop’s plan was that Proctor would offer to donate sixty acres of the claim to the county for use as the new town site. His reward was to be the increased property value of his lands surrounding the town (Cates, pp. 70-71). When the votes were tallied, Bishop was shocked to find his plan in second place. Determined not to fail, Bishop and Howell managed to find “certain irregularities” in one of the ballot boxes and the controversial decision was made to throw the box out. The resulting recount named Taylorsville as the county seat. Numerous attempts to contest the election failed (Cates, p. 72).
Wise County’s name was given in honor of Henry A. Wise, statesman from Virginia. Colonel Bishop named the new county seat Taylorsville in honor of Zachary Taylor. Why Bishop moved to change the name to Decatur in 1858 is unclear. Local legend has it that Bishop, a staunch Democrat, was distressed at Taylor’s conversion to the Whig party. This seems unlikely as Taylor ran for president in 1848 as a Whig, and died in 1850, well before the creation of Wise County . The name was changed by an act of the legislature in January of 1858 to Decatur in honor of U.S. Admiral Stephen Decatur.
The Next Three Courthouses
The first courthouse to grace the new county seat of Taylorsville was closely related to Howell’s trading post. Henry Martin settled in the area and built the structure near the store in the mid 1850s. After the selection of as the county seat, the building was moved to the northeast corner of the new town square, at the site of the current county jail, where it served as the courthouse until 1861. It was a 16’x16′ square building constructed of hackberry weatherboard, roofed with two foot clapboards and floored with cottonwood puncheons. Though small, the courthouse initially provided enough space that a portion of it was rented to a local merchant for storage.
An act of the state legislature in 1860 or 1861 authorized a vote for a tax to build a new courthouse. Joe Head won the contract and constructed the building in the middle of the square, his principal workman being Johnson Miller. The building was constructed in a design typical of courthouses of the period. The two story wood structure was 40 by 40 feet with centrally placed entrances on all four sides. Intersecting corridors on the first floor divided it into four equal quadrants, each with one office. The second floor was entirely dedicated to the courtroom. The four facades were identical with wood clapboard siding, a central, double-doored entrance with a 6 pane divided light transom on the first floor, flanked by 6 over 6 double hung windows. On the second floor, directly above these openings, three equally spaced 6 over 6 double hung windows provided light and ventilation to the courtroom. Some of the building’s windows appear to have been shuttered. Trim consisted of a simple wood cornice and wide planks forming corner trim and a horizontal band between the soffit and third floor windows. The building had a hipped roof which was penetrated by at least three masonry chimneys. Wise County’s first official courthouse provided ample space for county business with enough room left over for rental space. Tenants in the building included lawyers, the town’s first photo gallery, and the first newspaper. The building burned on November 26, 1881.
The county constructed a new two story courthouse in the Second Empire style in 1883. It met the ground with a minimal base with each facade arranged in a series of bays; 5 bays on the front and rear facades, 3 on the sides. Entrances on each facade were emphasized by the projection of the central bay and were accented by a shallow bracketed balcony above. The projecting entry of the main facade continued upward to create a dominant central tower with a large domed mansard roof with projecting clock dormers on each side. The remaining three entry bays were topped with ornate pediments flanked by elaborate chimney tops which projected through the roof just behind the bracketed cornice line. The roof was constructed with two tiers, the lower being more steeply pitched than the upper, and was embellished with roof cresting at the corners and on the top of the tower.
Unfortunately, the fire which destroyed the previous courthouse did not inspire the county to construct a fire resistant building. Protection against fire was provided by a guard who watched the building at night. Before long, the guard seemed unnecessary and his protection was removed. Wise County’s fourth courthouse burned on the night of January 12, 1895. The fire didn’t just destroy the courthouse, it started a controversy over the location of the county seat. An election in November of 1885 overwhelmingly reaffirmed Decatur as the permanent county seat. Ironically, construction of the new courthouse in the middle of the square began in June, five months before the election was held.
The commissioners examined designs submitted by eight architects and on May 10, 1895, ordered that the plan of San Antonio architect J. Riely Gordon be accepted. He was directed to develop specifications and details and to superintend the new work for a fee of 5% of the contract cost. On the 18th of May, J.A. White was awarded the contract for construction on a bid of $95,000, with construction to begin before June 1, 1895. On January 1, 1897, the building was received by the court. Although the building interior was remodeled in 1960, it retains most of its original character on the exterior. It continues today to serve its original function.
James Riely Gordon was one of the most influential nineteenth century architects in Texas. Born in 1863 in Winchester, Virginia, Gordon moved with his family to San Antonio, Texas at the age of eleven. Without any formal education in architecture, Gordon first began working for the Civil Engineering Corps of the International and Great Northern Railway. At the age of eighteen, he began an architectural apprenticeship, under the supervision of W.K. Dobson of San Antonio. Less than two short years later, in 1883, he joined the staff of the Supervising Architect of the Treasury in Washington DC. In 1887, Gordon returned to San Antonio to open his own office. In the following two years, he gained valuable experience in the design of public buildings while supervising the construction of the U.S. Courthouse and Post Office in San Antonio. In the earlier years of his independent career, his main focus became the construction of grand buildings for the public, spurred by the issuance of a finance bond specifically for this purpose by the Texas Legislature in 1881. Meanwhile, Gordon was extremely influential in the organization of the Texas State Association of Architects, serving as it’s secretary in 1886. During the brief period of 1890 to 1891, Gordon established a temporary partnership with D.E. Laub of San Antonio. Later, he went on to establish the J. Riely Gordon Company in Dallas. Shortly thereafter, in 1902, he migrated to New York, where he served as president of the New York Society of Architects for thirteen years (1916-1929).
Gordon’s designs were inspired by the earlier Romanesque style of Richardson. Quickly, Gordon excelled in the design of public buildings, winning bids to sixteen county courthouses in Texas alone, among formidable competition. At twenty-eight, Gordon won the nation-wide competition for the rights to construct the Bexar County courthouse. One year later, he won the state-wide competition to represent Texas at the World’s Columbian Exposition in Chicago for 1893. Following his great success at the Expostion, Gordon explored other architectural styles, such as Renaissance Revival, the Queen Anne, and the Chicago style, to name a few.
In addition to his Texas courthouses, Gordon designed a multitude of other commercial and residential buildings in Texas. He also designed the capitols for Arizona (c.1900) and Mississippi State(1896- not built). Following his move to New York, Gordon continued using mainly Richardsonian Romanesque style in edifices such as: the Garrett County Courthouse in Oakland, Maryland (c.1907); the Bergen County Courthouse in Hackensack, New Jersey (1908-1911); the Cambria Courthouse in Cambria, Pennsylvania (1922-1924); and the Cortland County Courthouse in Cortland, New York (1922 1923). In addition, Gordon’s most controversial project was the New York County Courthouse, proposed 1913 to be a “skyscraper column.” While in New York, in addition to his involvement in his design work and a brief partnership with Alfred Zucker and Tracy Swartwout, he spent a great deal of time serving on Committees to improve the regional architecture. Some of these groups included: Mayor Hylan’s Housing Committee; Mayor Walker’s Committee on Plans and Survey; The Tenement Housing Committee; the Committee on the Board of Standards and Appeals; and the Committee on the New York City Building Code.
In the era of unequaled expansion that the country was experiencing, the contributions made by J. Riely Gordon were substantial, especially to Texas. Though Texas prematurely lost Gordon to his ambitions in his move East, it still received a lasting contribution from him in the form of his remaining Courthouses. At his death in 1937, Gordon had designed over sixty courthouses across the country, numerous residential and commercial buildings, and forever changed the face of American Architecture.



