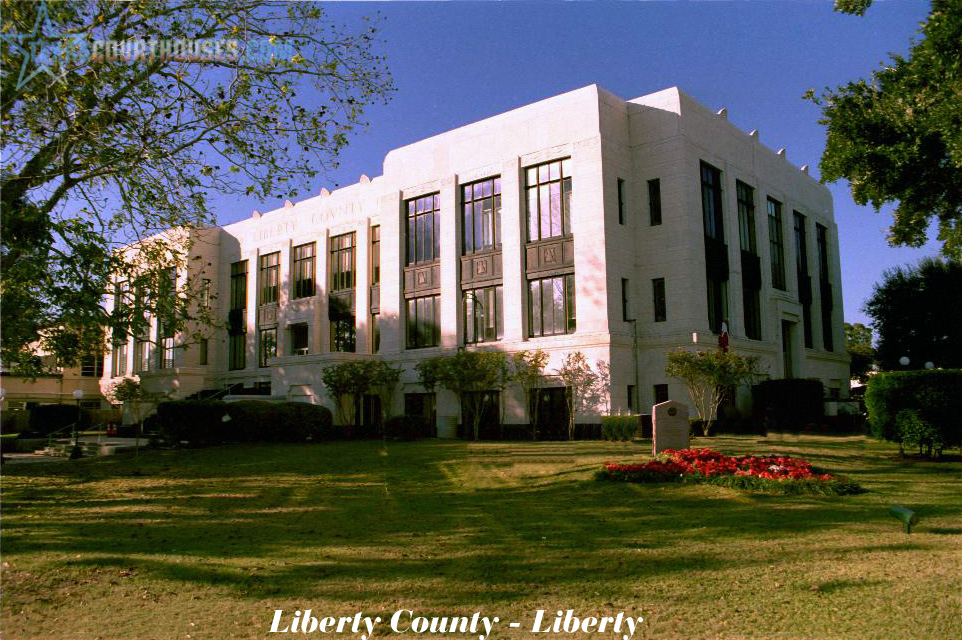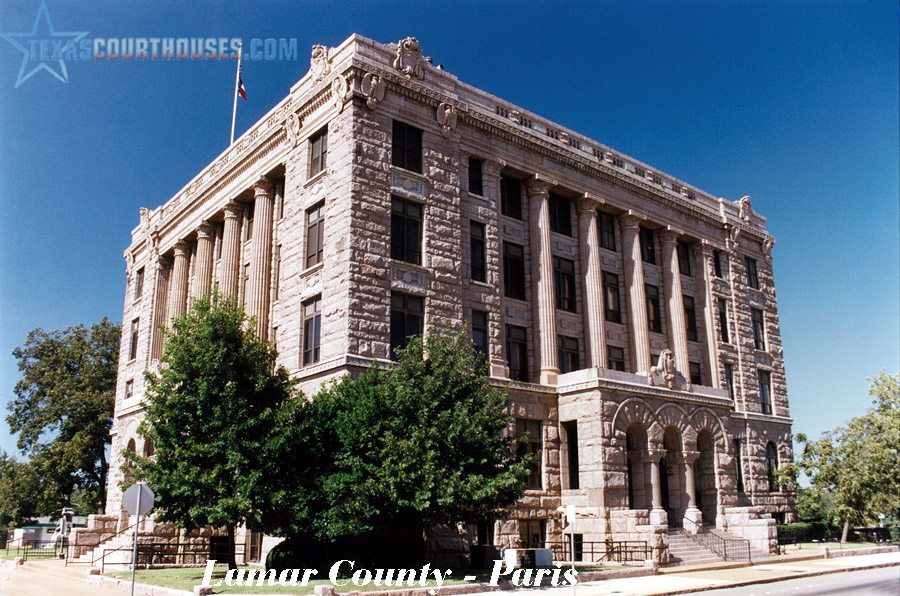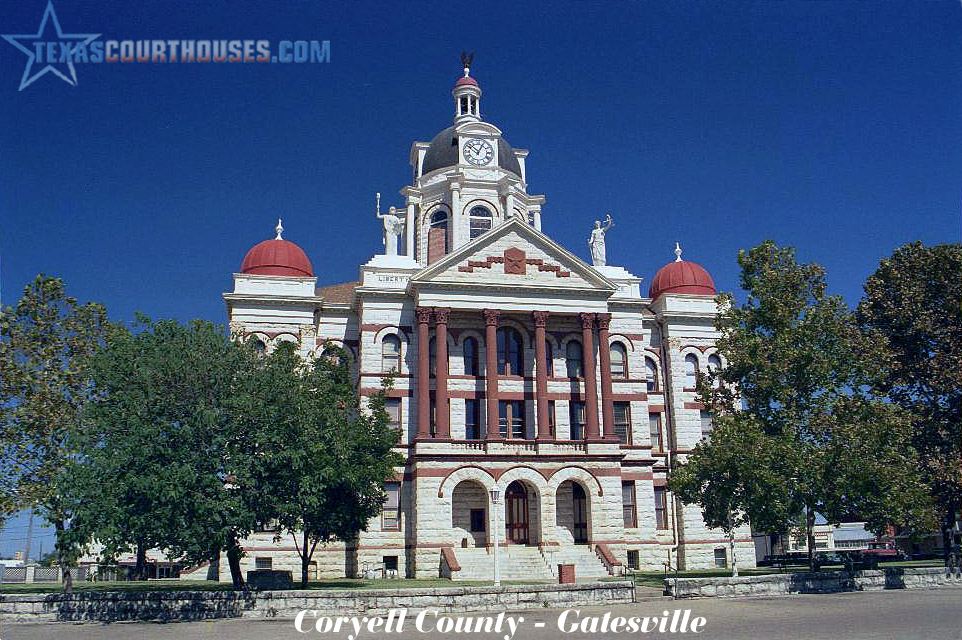1st Courthouse
Building Completion Date: 1831
County Seat: Liberty
Present Status: Gone
Building Materials/Description: Vernacular, log cabin, 22′ x 22′
2nd Courthouse
Building Completion Date: 1843
County Seat: Liberty
Present Status: Gone
Building Materials/Description: Wood frame, 28′ x 24′, “pealed” pine studs and split cypress weatherboards
3rd Courthouse
Building Completion Date: 1850
County Seat: Liberty
Present Status: Gone
Architectural Style: Neoclassical
General Contractor: John Booth
Building Materials/Description: Frame, 2-story, 40′ x 32′, courtroom on first floor with 14′ ceiling, four rooms on upper floor with 10′ ceilings, construction began in 1843 and ended seven years later in 1850
4th Courthouse
Building Completion Date: 1857
County Seat: Liberty
Present Status: Gone. Burned 1872
Building Materials/Description: Brick, 2-story, 45′ x 25′ x 31′, $6,000, 8 fireplaces
5th Courthouse
Building Completion Date: 1877
County Seat: Liberty
Present Status: Gone. Demolished
General Contractor: Thomas & Werney
Building Materials/Description: Brick, 2-story
6th Courthouse
Building Completion Date: 1896
County Seat: Liberty
Present Status: Gone
Architectural Firm: Martin, Byrne, Johnson & Applegate (of Victoria)
Architectural Style: Second Empire
General Contractor: Martin, Byrne, Johnson & Applegate (of Victoria)
Building Materials/Description: Red Brick, 3-story, tower, 30 rooms, $35,757
7th Courthouse
Building Completion Date: 1931
County Seat: Liberty
Present Status: Existing. Active.
Architects: Corneil G. Curtis and A.E. Thomas
Architectural Style: Moderne
General Contractor: M.H. Ryland, Uvalde
Building Materials/Description: Concrete, Texas limestone, brick,3-story, $210,000
Narrative
The 1931 Liberty County Courthouse is the seventh courthouse to occupy the original town square in Liberty, Texas. The two-story poured-in-place concrete building with a raised basement is finished in Texas Cordova Cream limestone. Reflecting the progressive economic and business attitudes that Liberty County had embraced in the late 1920s, architect Corneil G. Curtis executed a notably “modernistic” Art Deco design that featured rectangular, geometric massing, expressed verticality, decorative metal panels and a preponderance of flat, unornamented surfaces. The limited exterior ornament is confined to low-relief sculptural panels depicting regional imagery including longhorns, covered wagons, water lilies, pine trees, oil derricks, and Texas Lone Stars. The courthouse’s interior, with wood doors and trim, marble wainscot, and ceramic tile flooring, is remarkably intact. Although a 1956 addition obscures the west side of the building, it retains a good degree of its historic and architectural integrity.
The Liberty County Courthouse is built in Liberty’s courthouse square, bounded on the north by Trinity Avenue, on the east by Main Street, on the south by Liberty Avenue and on the west by Trinity Street. In coordination with the construction of the 1931 courthouse, the original perimeter dimensions of the square (about 295’ x 295’) were modified to accommodate diagonal automobile parking along all four sides. Axial sidewalks lead to the four cardinal entrances of the courthouse.(Plan-16) The north, east, and south sidewalks are enhanced by small landscaping beds, light poles and a few benches. Randomly placed trees (oaks, pecans and crape myrtles) are scattered around the site, and shrubbery accents the north, east and south entries. During the 1931 building’s original construction, a low earth berm was built up to the windows of the raised basement, easing the contrast between the courthouse and its flat site.
The 1931 courthouse, a two-story poured-in-place concrete and steel truss structure with a raised basement, is finished in Texas Cordova Cream limestone. Sited with the long axis running east-west for natural ventilation, the building mass is bi-axially symmetrical. The main block, 62 feet by 144 feet, is augmented by end bays that project eight feet in each direction. Monumental stairs lead to the north and south entrances in the recessed central façades. A bold dado caps the raised basement, and forms a plinth for the continuous two-story pilasters that regulate the building’s composition. Both the steel windows and decorative metal panels covering the spandrels are painted black, forming a visual void between the pilasters that further emphasizes the building’s verticality. The first and second stories are sheathed in an interesting stone coursing, with thin strips set between each course of larger blocks. A tall, flat entablature sheathed in full-height stone panels caps the composition. Above each entrance, four acroteria extend above the parapet as if continuing the pilasters beyond the rigid horizontal boundary. Low-relief sculptural panels on the dado and between the pilaster tops contain stylized regional imagery: longhorns, covered wagons, water lilies, pine trees, oil derricks, and Texas Lone Stars. Waves incised in the continuous dado warn of the proximity of the Gulf of Mexico. Large eagles over the entrances and winged Federal shields impart the building’s governmental function.
The building’s north and south façades are identical, with five bays in the central recessed portion and three bays in each of the projecting end sections. The projecting faces of the east and west elevations are also visible on the ends, with a narrow window at each floor in the sidewall. Within the primary masses, nearly identical bays are repeated rhythmically across the façade. The raised basement, distinguished by its more massive stone coursing and unique window treatment, forms a visual base for the first and second stories, which dominate the composition. In the upper two floors, pilasters divide each bay, with slightly wider pilasters framing each section. An expansive steel window at each floor spans the space between the pilasters, with a decorative metal panel covering the second-story floor structure and completing the visual void described above. Each floor contains an identical window comprised of four vertical panes of equal size, but the second-floor windows are also capped by a four-part transom. The windows’ operation is unique, with the two middle panes in a center-hinged, bi-fold frame that opens outward.
On the north and south, the only divergence from the typical bay configuration occurs at each façade’s central entrance. A wide stairway, flanked by walls that stop at the building’s dado, leads to an open plaza in the building’s recessed central section. The monumental stair conceals most of the basement, but with partially submerged entrances flanking the stairs and small windows visible between the plaza and dado, its presence is still evident. The entry in the central bay projects slightly, with separate fluted pilasters and a cap featuring a stylized eagle. The original doors and transoms have been replaced. The entry’s vertical boundary is even with the second-floor sills, allowing a typical second-floor window above. The words “Liberty County,” flanked by “AD” and “1930,” are carved across the otherwise undecorated frieze above.
The east and west elevations of the 1931 Liberty County Courthouse were also identical, but the 1956 addition now conceals the west side almost entirely. The east elevation is much narrower than the north and south sides. With five bays and a central entrance, it closely resembles the central section of those façades. It includes the acroteria above the four central pilasters and the same carving in the frieze. Set alone and slightly altered, however, it lacks the monumentality of the north and south façades. The stairs are only as wide as the center bay, and the entrance is much less pronounced. To accommodate the entrance’s placement lower in the elevation, the window above is taller than any others and divided into three vertical sections including the transom. The elevation is flat except for the narrow sidewalls of the projecting north and south end sections, which also include a narrow single window at each floor.
The building’s plan is relatively traditional, organized by four cardinal entrances connected with axial corridors, dividing each floor into four quadrants.(Plan-17, Plan-18, Plan-19) Upper and lower floors are accessed by stairways at each end. The courthouse’s interior is remarkably intact. Historic mosaic flooring and marble wainscoting appear throughout the building. Although some ceilings have been lowered and interior partitions built, little historic fabric was destroyed to do so. The imposing District Courtroom occupies a double height volume on the first floor of the courthouse. (A special steel truss structure was used within the concrete frame to achieve the extra height.) The courtroom survives fully intact will all of its original finishes, furnishings, and light fixtures and is an excellent example of Art Deco design. The finishes include red vinyl asbestos tile flooring, stained wood wainscot, and plaster walls and ceiling. Mimicking the exterior, the courtroom’s walls are ordered by flat pilasters capped by an egg-and-dart band. Between the pilasters, a triglyph-and-menope frieze runs beneath a shallow crown molding. The ceiling plane is divided into two flat panels of acoustical tiles. The original light fixtures are made of bronze with faceted glass. The judge’s bench and railing, jury box, and audience pew-type seating are constructed of ash with a stained finish that has darkened over time.
Several small monuments have been placed on the square. A World War Two howitzer on the northwest corner is accompanied by a small bronze plaque dedicated to the 1956 Observance of the Liberty Bicentennial (noncontributing). The east side of the square includes three red granite steles. One, a Texas centennial marker erected in 1936, describes the founding of Liberty County (contributing). Another near the building’s southeast corner commemorates Captain William M. Logan, First Sheriff of Liberty County (erected 1943, contributing). The third lies near the south entry walk, placed by the Masonic Lodge in 1948 (contributing). A state historical marker near the south entry describes the Seven Courthouses of Liberty County (erected 1996, noncontributing).
A 1956 addition, designed by Houston architect Wyatt C. Hedrick, was built on the west side of the Liberty County Courthouse. It attaches to the west face of the courthouse and extends along the west side of the courthouse square. It is designed in a relatively plain, modern style composed of a two-story central block with one-story wings on each side. The concrete framed structure is clad in tan brick with a cream-colored limestone entry bay and limestone panels between the first and second floor aluminum windows. Although originally flat-roofed, a sloped, dark brown metal roof was added in the 1990s, creating storage areas in the attic.
Although the 1956 addition blocks the west elevation of the 1931 courthouse, its scale, placement, and materials render it almost unnoticeable from the other three sides of the building. The south (historically the “front”), north, and east elevations were untouched by the addition and much of the west elevation’s original materials remain in place under the addition. Other changes to the courthouse have been minimal. In recent years a new roof has been installed and cleaning of the stone has revived the exterior appearance. Many interior finishes, particularly plaster walls and ceilings, have been damaged by water infiltration from leaking roofs and windows and through exterior masonry. Future work will focus on arresting the water infiltration problem and updating the mechanical and electrical systems. Original finishes will be revealed and restored where necessary.
With the original building largely intact, the 1931 Liberty County Courthouse retains its integrity of location, materials and workmanship. The building’s continued use as a courthouse has also maintained its integrity of association. The 1956 addition is clearly distinguished, and although it has altered the courthouse’s setting and feeling, it does not detract significantly from the 1931 design. The courthouse’s most important architectural features, including its massing, its windows and its ornamentation, remain unchanged. Overall, the 1931 Liberty County Courthouse retains a good deal of its historic and architectural integrity and is worthy of listing in the National Register of Historic Places.
There is no other building in Liberty with the historical and community significance of the 1931 Liberty County Courthouse. This seventh courthouse for the county, it has been in existence longer than any other in the county’s history. Because of its long associations with the history, economy, and the government of the county, the Liberty County Courthouse is eligible for the National Register of Historic Places under Criterion A in the area of government. The courthouse was also one of the first in a long line of “modernistic” government buildings, which proliferated in Texas during the years of New Deal public works projects. Corneil G. Curtis’s design, originally conceived in 1927, responded to the era’s most current architectural trends and predated most similar examples by several years. Most notable is the design’s reduction of forms and ornamentation to a very stylized, geometric simplicity. For its early interpretation of Art Deco architecture in Texas and as a superb example of its type, the courthouse is also eligible for the National Register under Criterion C in the area of architecture.
The most influential aspect of this new vocabulary, especially in the United States, was the tendency to replace historicist decorative features with a rigidly geometric, stylized form of ornamentation. This method was applied to buildings’ defining formal components, like columns and cornices, as well as in limited areas of applied decoration, often in the form of low-relief sculptural carvings. While building’s designed in this style achieved a novel and modern “look,” what was inside the “envelope” remained relatively unchanged. So, “In general, Art Deco was a style of ornamentation; it did not drastically affect spatial relationships or construction techniques.”(Little 1979: 31)
In order to more accurately convey the real impact of these stylistic developments, and to downplay the significance of the Paris Exposition in relation to the trend’s wide array of influences, architectural historians have sought more accurate terms to delineate specific styles within the range of buildings categorized as Art Deco. In Architecture in Texas, 1895-1945, Jay Henry borrows a popular term from the era and labels such styles, “Modernistic Modes of Design.”(Henry 1993: 194) The term “modernistic” (used to describe the Liberty County Courthouse in the 1931 newspaper article cited above) is accurate in that the buildings’ modern surface was often only a veneer on a fairly traditional building. This was certainly the case with the Liberty County Courthouse, whose axial plan and formal arrangement differed little from Texas’s Neoclassical and Beaux-Arts courthouses of the late-19th century. Henry therefore classifies this earliest stage of “modernistic modes” as the “Modern Classic” style.
The Modern Classic style was the perfect solution for a county who wanted to seem progressive and forward-thinking without completely abandoning the familiarity, solidity and monumentalism of classical idioms. As Willard B. Robinson discusses in The People’s Architecture: Texas Courthouses, Jails, and Municipal Buildings, these attributes made the Modern Classic (or what Robinson refers to as “Stripped Classic”) style an especially popular choice for public architecture in the 1930s.(Robinson 1983: 262-269) The Liberty County Courthouse is an excellent, and notably early, example of the style, illustrating the melding of traditional and modern characteristics that define it. Its symmetrical composition and monumental entrances recall any number of Texas’s 19th-century courthouses, but the stark geometry of the masses themselves conceals the underlying historical relationship. The building’s native Texas limestone would fit well in any traditional design, but the concrete frame, decorative metal panels and steel casement windows are distinctly modern materials. The building’s pilasters are stripped and plain, but their rhythmic arrangement retains the effect of a classical columnade. Regional imagery and democratic symbolism form the major decorative elements on the exterior, with low-relief panels recalling the agricultural, timber, and mineral resources of the county, as well as the county’s pioneers. Inside, polished marble wainscoting and colorful encaustic tile were emblems of the Modern Classic style. Even the courthouse square was adapted to accommodate the “machine age,” as the surrounding expanse of green space gave way to parking for citizens’ automobiles.
The 1931 Liberty County Courthouse has served as the center of Liberty County’s government for over 70 years. It represents the progressive attitudes of the government that oversaw its design and construction, as well as the longstanding and continuing association of its site with governmental functions. It is therefore nominated to the National Register under Criterion A in the area of Government. Corneil G. Curtis’s design for the building exemplifies the emergence of a modern ornamental vocabulary in America during the late 1920s and forecasts its widespread use on Texas’s public buildings through the 1930s. As a superb and early example of Art Deco architecture in Texas, the Liberty County Courthouse is also nominated under Criterion C in the area of Architecture.



