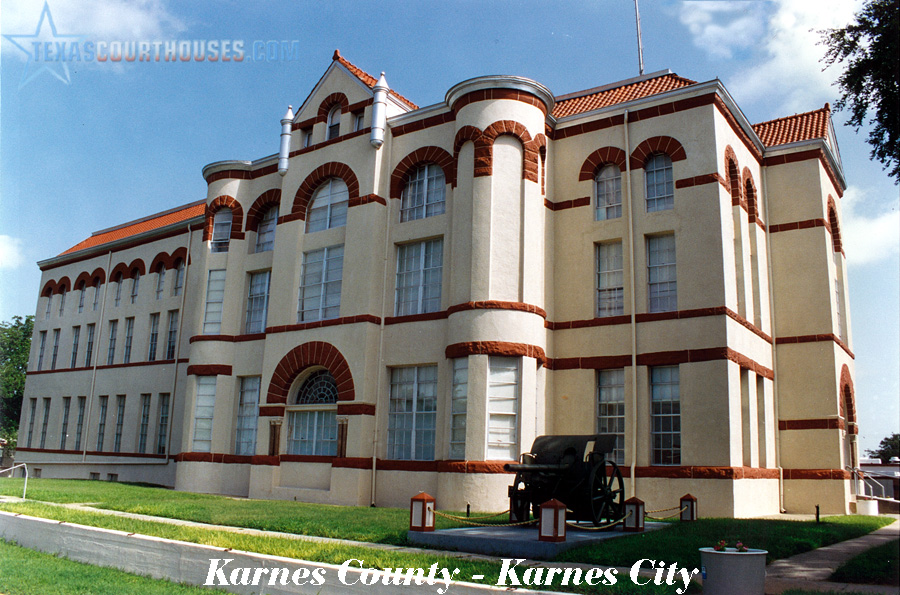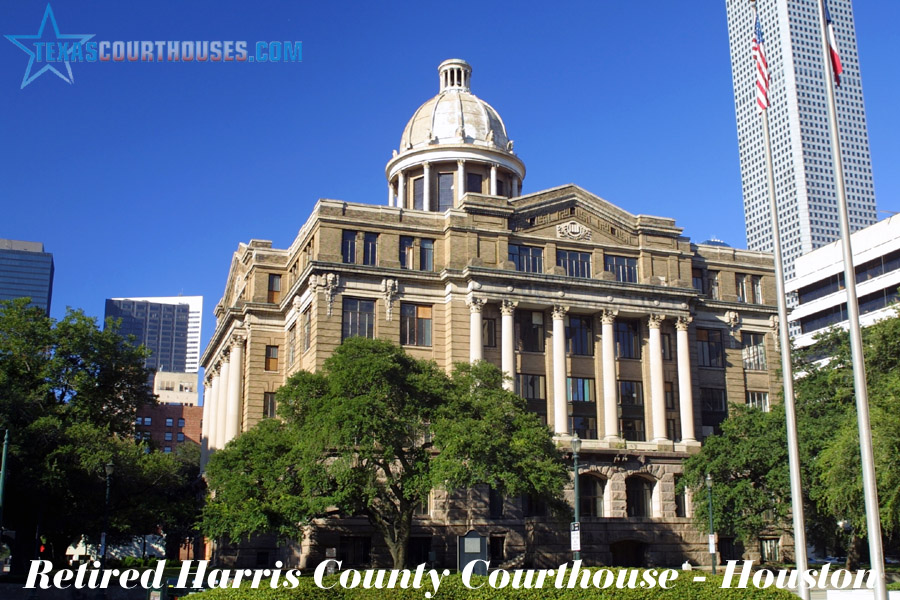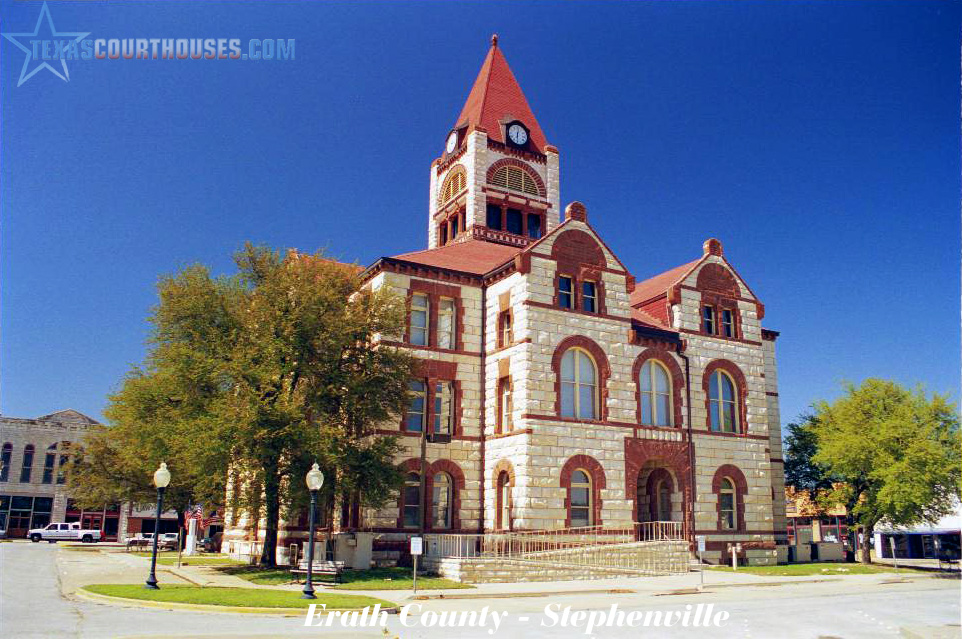1st Courthouse
Building Completion Date: 1854
County Seat: Helena
Present Status: Gone. Burned 1865
Building Materials/Description: Frame, 2-story
2nd Courthouse
Building Completion Date: 1873
County Seat: Helena
Present Status: Existing. Museum.
General Contractor: John Jacob Riley
Building Materials/Description: 2-story vernacular stucco-covered stone building with Greek Revival elements. 30′ x 40′
3rd Courthouse
Building Completion Date: 1894
County Seat: Karnes City
Present Status: Existing. Active. Remodeled in 1924
Architect: John Cormack
Architectural Style: Romanesque Revival
General Contractor: Jacob Astor Austin, John Cormack
Building Materials/Description: Three story courthouse with attic and basement. $45,000. Details include banding in rusticated limestone, tall full arch windows and entrance. Originally had Mansard-style roof which gave the building a Second Empire appearance. -1927 – Wing added. Extensive remodeling included alteration of mansard roof, clock tower and turrets by Henry T. Phelps.



