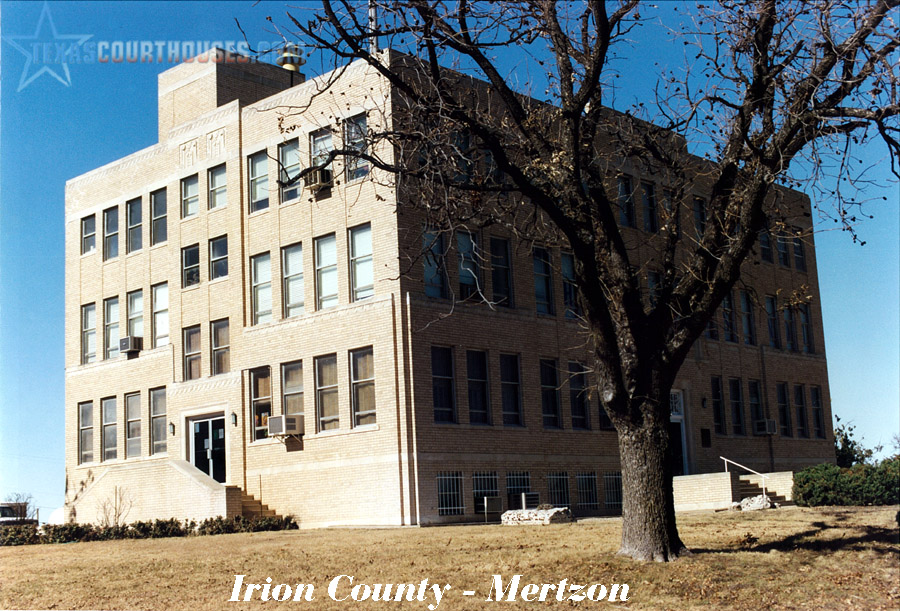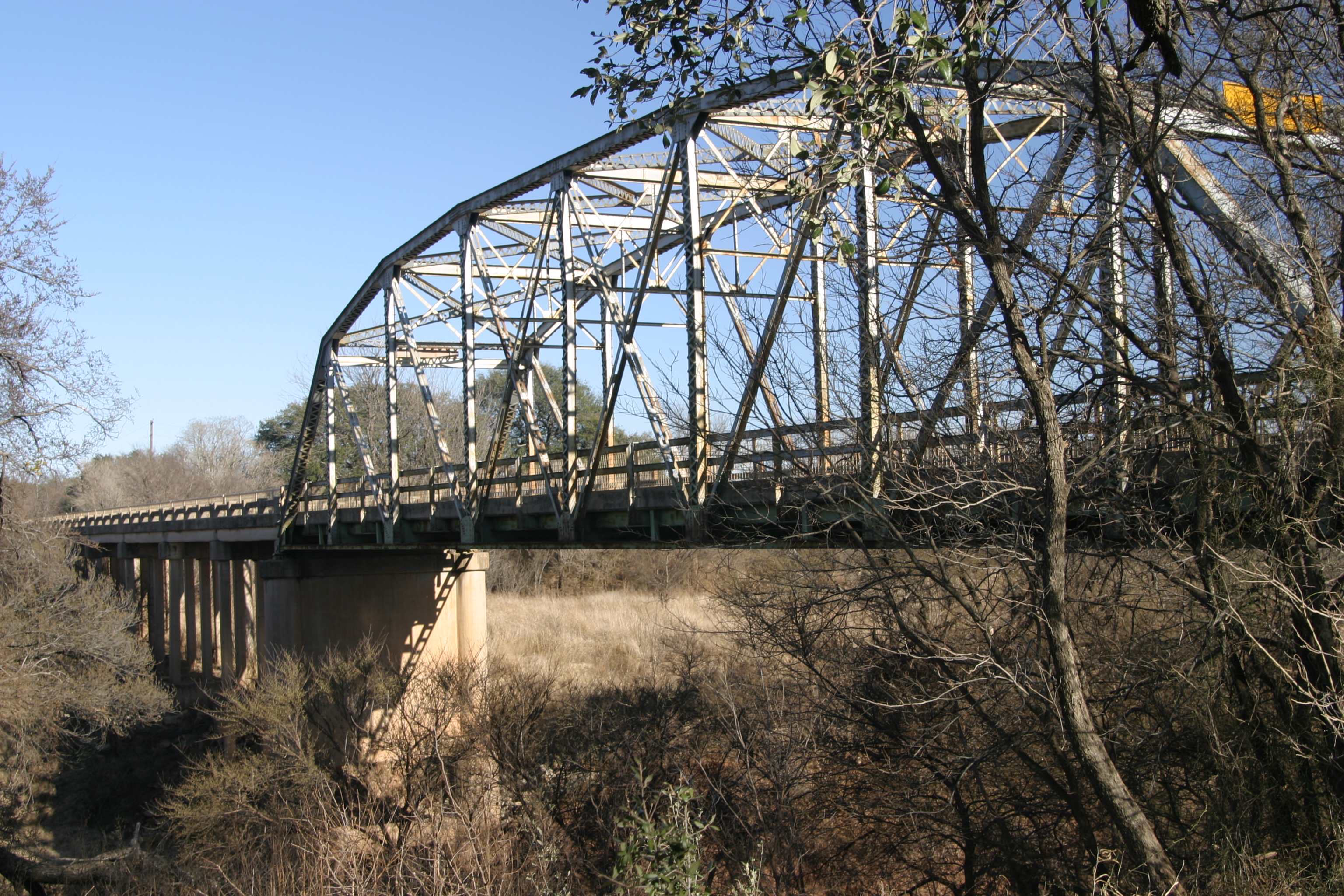1st Courthouse
Building Completion Date: 1901
County Seat: Sherwood
Present Status: Existing. Community Center
Architectural Firm: Martin & Moodie
Architectural Style: Second Empire
General Contractor: Martin & Moodie
Building Materials/Description: 2 1/2-story rusticated limestone structure with pressed metal roof, central clock tower is sheathed with galvanized iron in stamped patterns of classical details. Served as courthouse until 1936 when county seat moved to Mertzon. $5,075
National Register Narrative:
Located among mesquite-covered hills on a town square once fronted by commercial buildings, the courthouse now presents a lonely appearance. The wooden commercial buildings are gone and an ornamental wooden fence that once surrounded the square, along with a windmill and tank, have also been removed. An attractive two-story stone-walled jail located near the south entrance to the courthouse has also been razed.
The courthouse location and plan were typical of Texas tradition dating back to the first half of the nineteenth century. The structure is situated in the center of the old town square. The ground-floor plan, is square with four entrances and corridors crossing at right angles, and had been employed for many other courthouses. In the four quadrants were three offices and a vault. However, the second-floor plan with the courtroom at the east end and jury rooms and stairway at the west is not so common. The manner in which projecting masses express the judges bench on the north and the stairway on the south are noteworthy features.
The quarry-faced ashlar limestone is outstanding. Also noteworthy at each entrance, are the Roman arch extrados terminating at sculptural features with simple foliated designs and features encircling likenesses of owls. The “cornerstone” flanking the north entrance and bearing the name of the builders in high relief is also noteworthy.
The construction of the building is typical of the period. Load-bearing walls are masonry throughout; these support 2 x 12 floor joists on the second floor and heavy wooden trusses at the roof. Wooden lintels are used throughout over wall openings. The roof is covered with standing-seam metal and the tower is sheathed with galvanized iron in stamped patterns of Classical details. On the interior, walls are plastered. A wainscot of beaded boards appears in the offices. Located in the west corridor the stairway with its newel posts, and spindles is attractively detailed, and the courtroom has fine woodwork around the openings. Throughout, the woodwork is yellow pine. Overhead, stamped metal ceilings are still intact; the ceiling and cove in the courtroom are especially noteworthy.
Since the building is square, the four facades are similar. The north and south elevations are identical as are the east and west elevations. On each side of the ground level are arched projections which crearte shallow porches. On the second story, these projections continue to the roof, creating an alcove on the east for the bench in the courtroom. On the north and south sides the projections creating the porches become nearly flush with the building wall, thus creating balconies. These balconies are decorated with slabs of limestone positioned vertically and horizontally to create the effect of a railing in recent years problems with water leakage have developed from these features.
Window openings are spanned with both lintels and arches. All the office and jury room openings as well as the corner courtroom window openings have lintels of limestone and contain double hung sashes with two narrow lights in each sash. The stairway and center courtroom window openings are spanned with segmental arches and contain three-light transoms and paired double-hung sashes each of which is similar to those in the other openings.
Following acquisition by the Baptist Church, to accommodate services, two interior load bearing walls were removed from the ground floor, and a truss was installed above the courtroom floor to support the second floor. Otherwise the building is in virtually original condition; few old Texas courthouses have more original fabric intact. The courthouse has never had plumbing installed; outside privies were used.
The Old Irion County Courthouse possesses local historic and architectural significance. The building represents the ear:Ly history of the county and it possesses fine architectural details. Located in West Texas, Irion County is primarily ranching country. The county was created from Tom Green County and organized in 1889, and named for Robert A. Irion, a doctor of medicine who practiced his profession in Nacogdoches, Texas,and who became a leader of the Republic of Texas. By 1890, the county population was 870 and in 1973 the population was only about 1,200.
The Old Irion County Courthouse is distinguished architecturally by imposing form and attractive details, and historically by its role in the growth of West Texas. Designed and built by the firm of Martin and Moodie of Comanche, Texas, prominent West Texas contractors, the building has fine details of exterior masonry and of interior wood and metal work.
The courthouse was completed in the spring of 1901 at a cost of $20,500. Two stories high, the building originally had four offices on the first floor and jury rooms and a courtroom on the second. The courthouse was used until 1936, when Irion County voted to move the county seat to Mertzon by a 453-222 margin. After it was abandoned by county officials, the courthouse was used by the Sherwood Homemakers Club until 1951, when it was bought and used by the Baptist Church. In 1966 a private owner bought the property and donated the use of it to the community of Sherwood. The annual Sherwood Homecoming has been held on the courthouse lawn in June since 1956.
2nd Courthouse
Building Completion Date: 1939
County Seat: Mertzon
Present Status: Existing. Active
Architect: David S. Castle
Architectural Style: Art Deco
General Contractor: Balfanz Construction Company
Building Materials/Description: 3-story brick structure. Very simple rectangular building with many windows. $94,622



