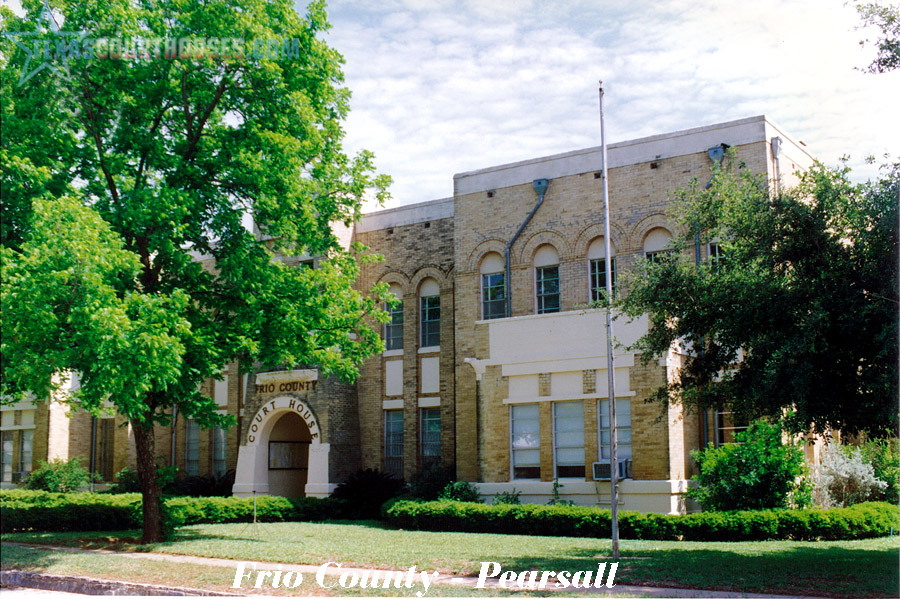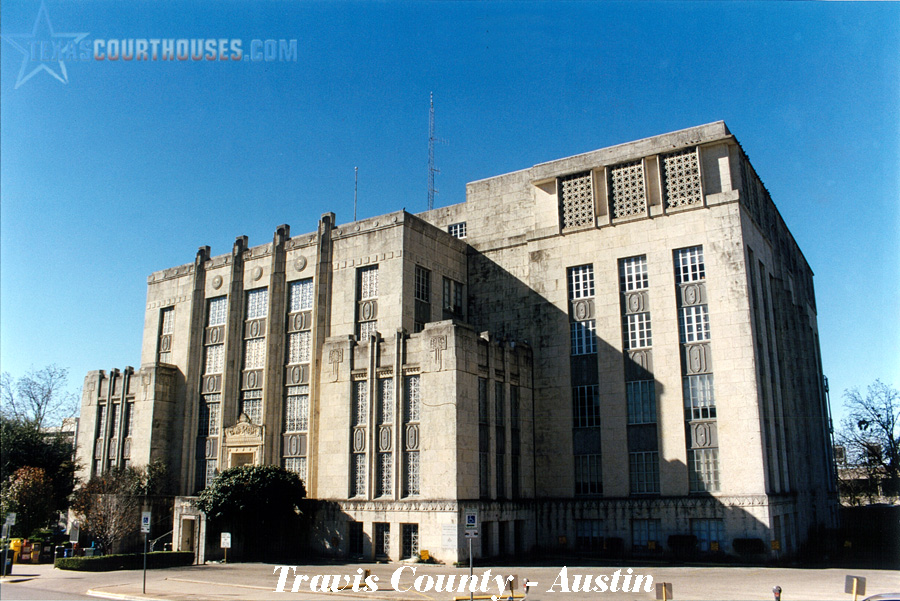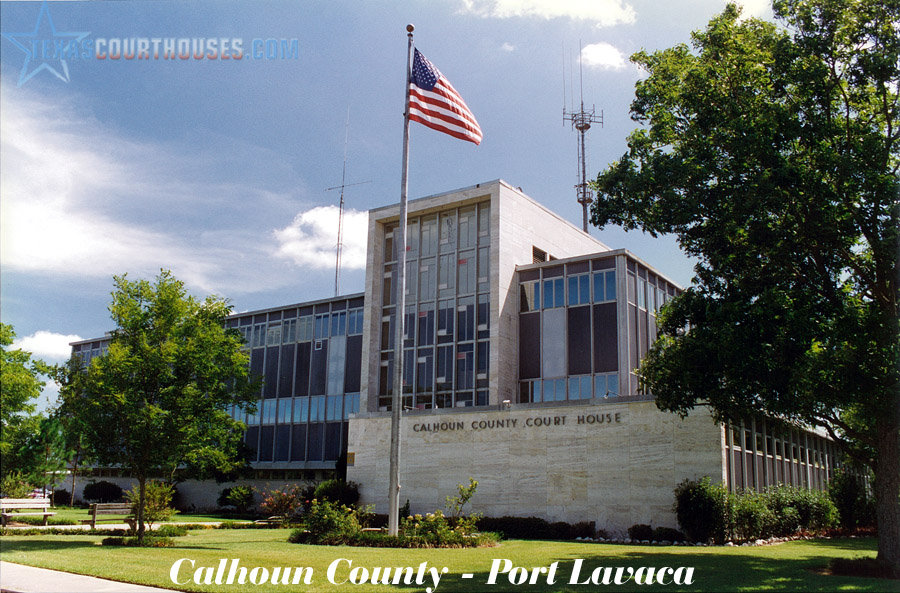1st Courthouse
Building Completion Date: 1872
County Seat: Old Frio Town
Present Status: Gone. Burned 1877
General Contractor: L. J. W. Edwards
Building Materials/Description: 20’x40’ “California House,” made from Cypress Trees
2nd Courthouse
Building Completion: Date 1876
County Seat: Old Frio Town
Present Status: Existing. Ruins. Private (Slaughter Ranch)
Architectural Style: Italianate and Greek Revival
General Contractor: B.Q. Musgrave/J.W. Angus/ W.J. Slaughter
Building Materials/Description: Square, 2 story, stone. Traditional cubical form with unusual stone gables and center projections distinguish this rusticated stone building.
3rd Courthouse
Building Completion Date: 1904
County Seat: Pearsall
Present Status: Existing. Part of 1950 courthouse.
Architect: Henry T. Phelps
Architectural Style: Renaissance Revival
General Contractor: R.O Langworthy
Building Materials/Description: The Frio Country Courthouse was originally constructed as a three story brick courthouse with tower located at the center of the north side. The structure was originally covered by a slate roof, but this proved unsatisfactory and in 1911 it was removed…-Windows replaced, third floor and hipped roof removed in 1930s. Significantly altered again in 1950.
4th Courthouse
Building Completion Date: 1950
County Seat: Pearsall
Present Status: Existing. Active.
Building Materials/Description: Brick. Cost to build: $30,000



