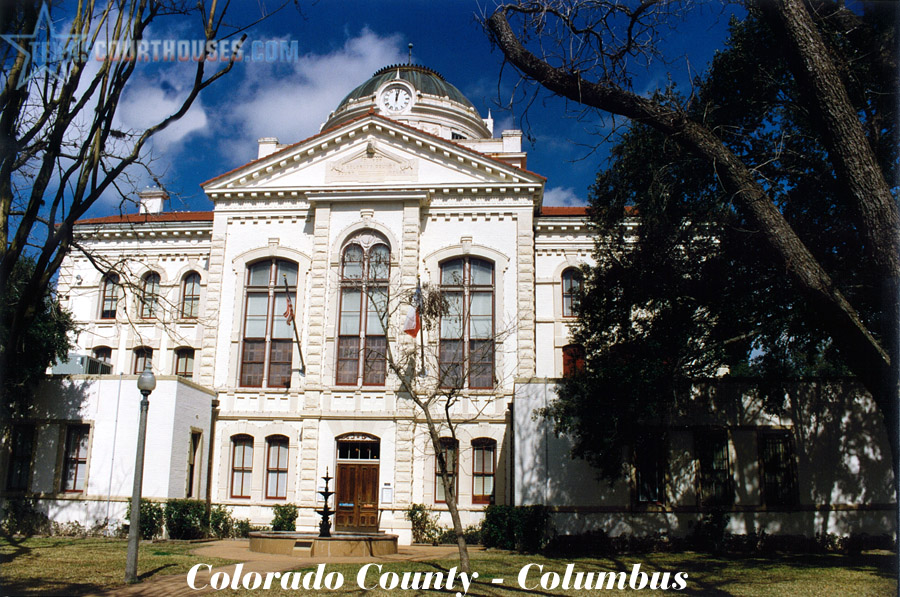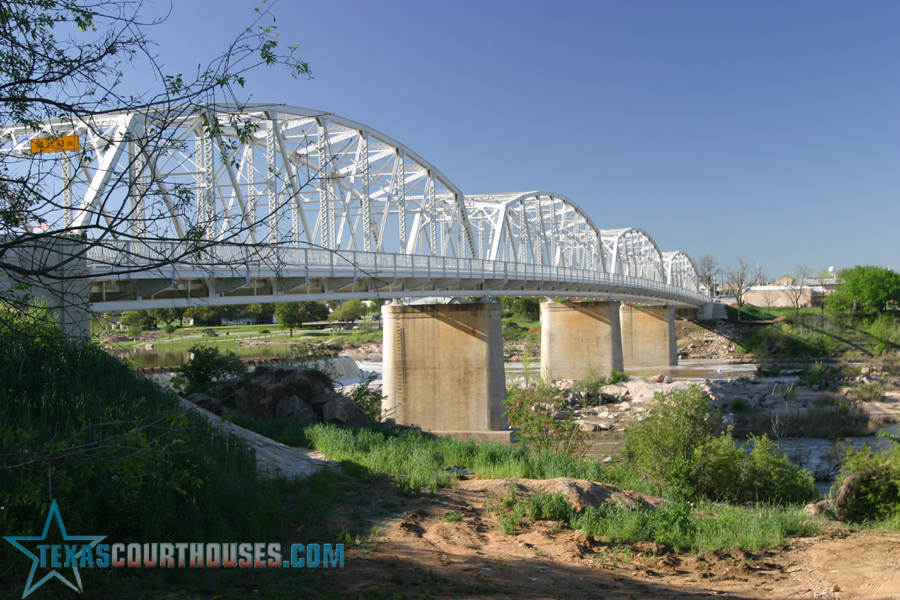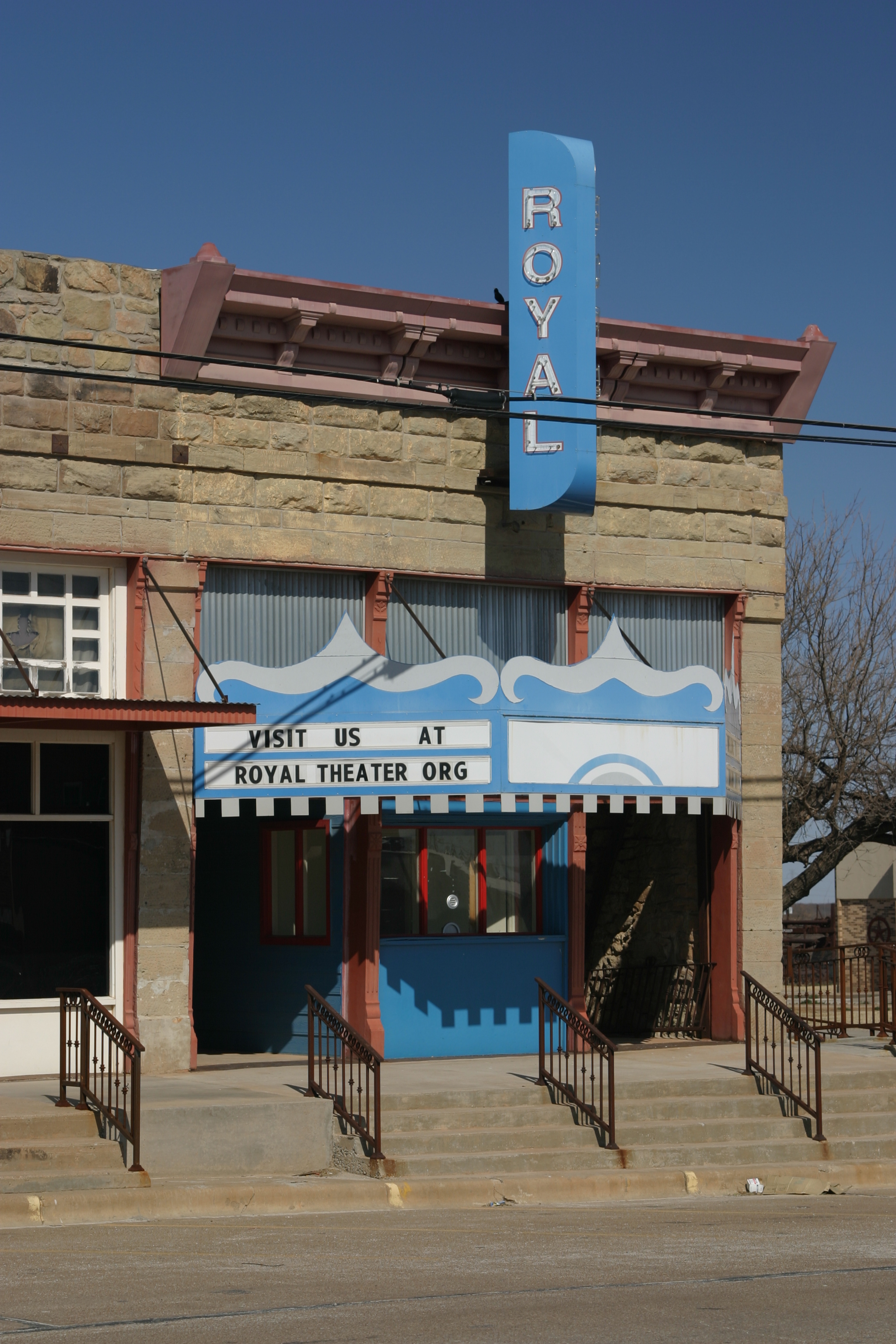1st Courthouse
Building Completion Date: 1836
County Seat: Columbus
Present Status: Gone
2nd Courthouse
Building Completion Date: 1847
County Seat: Columbus
Present Status: Gone
3rd Courthouse
Building Completion Date: 1855
County Seat: Columbus
Present Status: Gone
Building Materials/Description: Brick entablature
4th Courthouse
Building Completion Date; 1891
County Seat: Columbus
Present Status: Existing. Active.
Architectural Firm: Eugene T. Heiner
Architectural Style: Renaissance Revival
General Contractor: Martin, Byrne & Johnston
Building Materials/Description: Brick & Stone. Cost to build: $55,000. Tower replaced with dome. The original clock tower and part of the roof blown off in a hurricane and were replaced with the present copper dome in a Classical style. Architect was F. S. Glover. 1939: WPA project created basement around the original footings. 1951
National Register Narrative
Located in south central Texas about 50 miles west of Houston is Columbus, a small community of about 3600 people. One of the oldest towns in Texas, Columbus serves as the county seat of Colorado County and contains a wealth of Greek Revival and Victorian architecture. Dominating the historic town is the Colorado County courthouse which stands in the center of the courthouse square surrounded on three sides by predominantly Victorian commercial structures and on the fourth side by residences.
Designed in 1890 by the well-known architect Eugene T. Heiner from Houston, the 19th century, three-story, brick courthouse represented the typical late 19th century imposing Victorian public structure. Martin, Byrne and Johnston, builders of numerous Texas courthouses, were the contractors. The Greek cross plan of the building with one entrance on the east, west, and south and two entrances on the north differs slightly from the typical plans of the period. The original building contained a hipped roof with cresting over each of the dominant masses and a small pediment over the central entrance bay. Rising from the center of the roof was a tall clock tower with a truncated hipped roof and corner bartizans surrounding the clock face. In 1909 a tornado destroyed the tower and much of the roof. Subsequent remodeling retained the original three floors, but changed the roof and tower.
The present building contains the original three floors and ornamentation. Each facade contains a projecting wing with a central projecting bay. The corners of the smooth brick wall surfaces are accented with large rusticated cut stones. A variety of window sizes are ornamented generally by stilted segmental arches on the first two floors and round arched openings on the third floor. Across the East facade, the tall two-story windows express the two-story space of the district courtroom. Marking the first floor level is a raised, smooth stone water table at floor level and rusticated limestone beltcourse at sill level. Decorative beltcourses on the second floor match the ones on the first floor, while a single rusticated beltcourse defines the third floor. Vertical interest is expressed by the coupled inset panels visually joining the first and second floor windows, while single recessed panels link the second and third floor openings. Brick pilasters, beginning at the second floor beltcourse, frame this vertical expression terminating with the arch above the third floor window. Finally, each projecting pavilion contains a dentilled cornice, frieze and wide pedimented gable across the entire wing. The dentils of the pediment accentuate the classical feature. Rising from the central mass over the courtroom is a copper dome resting on a square drum. One- story additions have been added at the southwest and southeast corners.
The Colorado County Courthouse forms the nucleus of the Columbus town square which is surrounded by commercial structures on three sides and residences on the east. The courthouse square represents a typical small Texas town plan with the courthouse as the dominating visual feature. In addition to the Victorian commercial structures around the courthouse there are a number of Victorian homes within several blocks of the town center. Displaying a combination of Victorian and Classical Revival features, the courthouse also serves as a symbol of Colorado County’s interesting historical development.
The site of Colorado County was one of the first areas settled by empresario Stephen F. Austin. In August, 1823, Stephen F. Austin, the Baron de Bastrop, a surveyor and some Negro slaves surveyed 170 acres on the Colorado River 8 miles above the Atascosito crossing. This present site of Columbus was to be the capital and headquarters for the Austin Colony. But the site was abandoned and another location selected on the Brazos River.
When Sam Houston’s army retreated from Gonzales in 1836 after the fall of the Alamo in the Texas War for Independence, it camped on the east bank of the Colorado River near the site of Columbus. Here Houston’s army began to drill and train his army until he learned of the massacre at Goliad. The news created havoc among the Anglo settlers and in retreat Houston’s army burned the buildings at Columbus.
One of the original counties of the Republic of Texas, Colorado County was created in 1836 and organized in 1837. Since General Houston had burned all of Columbus’ buildings, the first district court was held under a live oak tree and presided over by Robert M. Williamson in April 1837. The tree still stands to the east of the present courthouse in the center of a bordering street. Four courthouses preceded the present courthouse which was built in 1890-91. Although Columbus had grown rapidly following the Civil War, the 1880s and 1890s brought important changes to the town. The courthouse square began to flourish with new business structures, including the 1886 Stafford Opera House at the southwest corner of the square. Built by millionaire cattleman and banker, R. E. Stafford, the Opera House became the center of social and cultural activities in the area. (See National Register submission, “Stafford Opera House,” 5- 8-73) During this period of prosperity, Eugene T. Heiner, a respected Houston architect, was hired to design a new spacious courthouse for the growing county government.
In 1909 a tornado toppled the tall Victorian clock tower, but the courthouse was soon remodeled with the fashionable early 20th century Classical Revival style central dome. This 19th century courthouse with its early 20th century alterations continues to serve Colorado County and plans are being made to do some restoration work.



