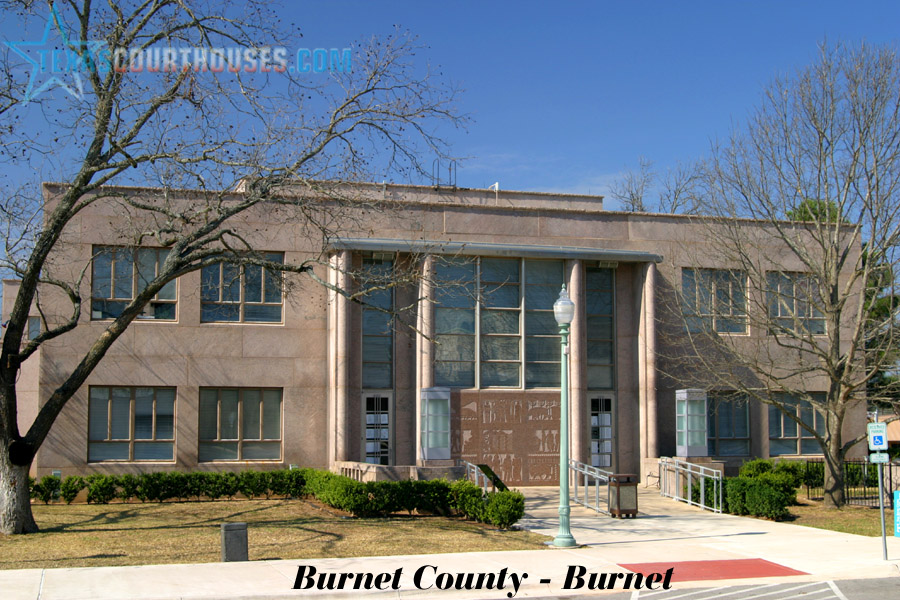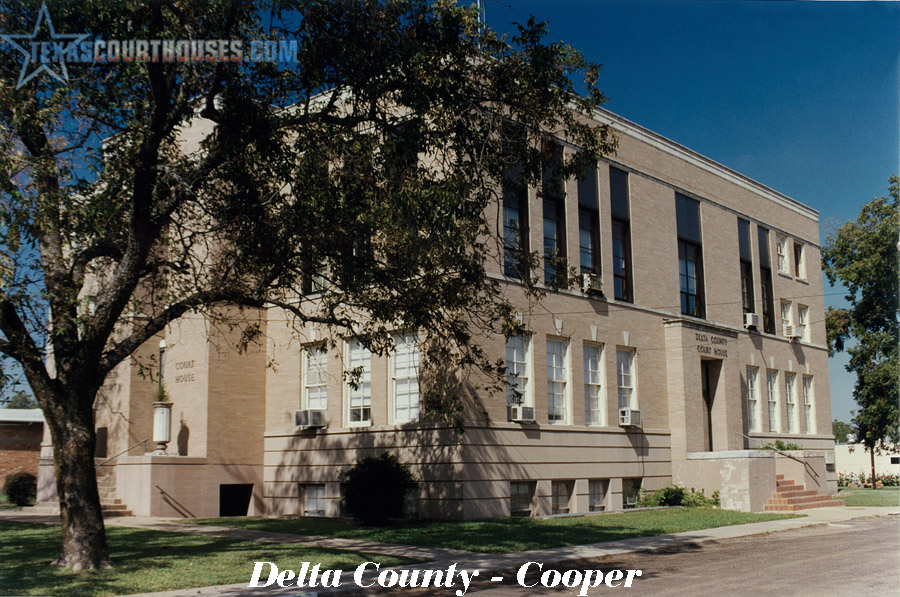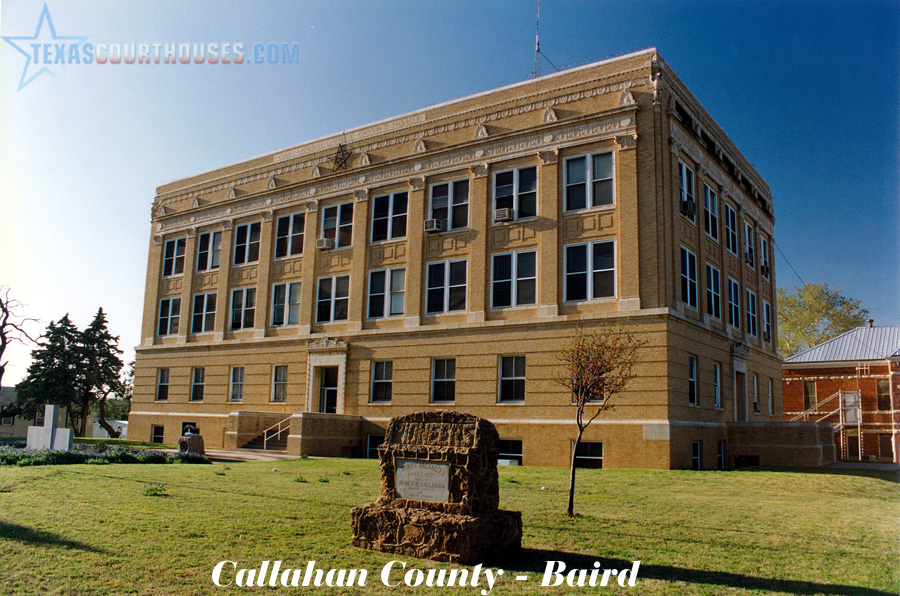1st Courthouse
Building Completion Date: 1854
County Seat: Burnet
Present Status: Gone. Burned 1874
2nd Courthouse
Building Completion Date: 1874
County Seat: Burnet
Present Status: Gone.
3rd Courthouse
Building Completion Date: 1936
County Seat: Burnet
Present Status: Existing. Active.
Architectural Firm: Willis Environmental Engineering
Architectural Style: Moderne
General Contractor: Banapach Brothers
Building Materials/Description: WPA constructed of Burnet pink granite from Marble Falls, two story with basement. Cost to build: $122,349
National Register Narrative
The Burnet County Courthouse (1937) is a 2-story building with a polished, sandblasted, and sawn pink granite veneer. The Burnet County Courthouse exhibits the horizontal massing, smooth surfaces, and flat roof with coping associated with the Moderne style. It has an H-plan featuring two rectangular blocks connected by a central mass. Slightly smaller than the west block, the east block is characterized by the primary entrance and an etched granite panel depicting nine scenes of Burnet County’s heritage. The building sits on the town square featuring a marker placed during the period of significance. Despite an addition (1974) the building retains a high degree of integrity of location, setting, materials, workmanship, feeling, and association.
Burnet is one mile west of the divide between the Brazos and Colorado rivers watersheds near the center of the county. The Burnet County Courthouse sits on the city block known as “Sam Paschall Square.” Pecan trees and one large burr oak dominate the landscape of the courthouse square. Their size and maturity suggests the trees date to the period of significance. The square was part of the original 100 acres allocated to the county by city founder Peter Kerr, who hoped to ensure that Burnet (then known as Hamilton) would be the county seat.[1]
The east façade features the primary entry through two single glass and aluminum doors. A decorative panel of nine etched granite sections depicting Burnet County’s heritage and economy divides these doors. Designed by architect Milton Wirtz, these panels depict a bull grazing in a pasture, representing ranching; goat raising; sheep grazing; Roman senators in discussion; an Indian tribunal, and a pioneer trial scene, illustrating the importance of law and justice; an ox drawn wagon representing westward movement; Indians and pioneers making peace, and (center) a hydroelectric dam, anticipating the completion of two dams under construction in the county at the time of the courthouse’s dedication.[2] The decorative panel is separated from each entry door by a granite pilaster spanning both stories. Directly above each door are three vertical rows of five steel casement windows. Above the etched panel are three vertical ribbons of steel windows filling the entire space between the pilasters. The east façade is symmetrical with two bays of double casement windows on both floors to either side of the entry.
The west façade is simpler in design with double glass and aluminum doors centered below a single row of five casement windows. The entry is bordered by simple pilasters on each side reaching to the top of the window ribbon (2nd story). Four bays of steel casement windows, one single and three double, on both the first and second floors flank the central entrance.
The north and south elevations are similar, showcasing the central core connecting the east and west blocks. The symmetrical design of the central core features five 5-light vertical casement windows on the second floor. The blocks vary slightly with the eastern side encompassing a single bay of three steel casement windows, and the western side encompassing two bays of double steel casement windows.
Addition
The addition (1974) to the south elevation of the courthouse enclosed the three-sided space formed by the central core and side blocks. It is constructed of similar pink granite veneer as the original with its single story design preserving the horizontal massing of the original plan. There are no window openings on the addition. Although the addition changes the original footprint of the building, its location on the rear elevation minimizes its effect. Also, to provide ADA accessibility to the second floor courtroom, an elevator was added in 1994. To accommodate the elevator shaft the courtroom was set back approximately 14 feet.
Interior
The building’s original interior continues the Moderne theme utilizing patterned terrazzo floors and pink granite wainscoting capped with metal. The door and window trim is simple in all areas except the District Courtroom, which is slightly more elaborate, and is stained rather than painted. The eastern staircase is the most significant interior feature, with granite risers and terrazzo treads. This double U-shaped stair combines single stairwells at a landing and then opens as it reaches to the second floor. An additional staircase is located at the west end of the building, and is constructed of the same materials, but is a single U-shape configuration. The first floor features offices along a central hallway that terminates into the staircases at east and west ends. The District Courtroom is the predominate feature of the second floor, encompassing the entirety of the central core. Related rooms and offices comprise the remaining floor plan. The interior of the addition (1974) is a painted CMU block wall finish.
Courthouse Square
There are three markers and one statue on the courthouse lawn, along with one time capsule. The monuments are dedicated to Burnet County veterans (date unknown, non-contributing); pioneer settlers of early Burnet County (1936, contributing); and General Adam R. Johnson, Confederate general, from the Burnet County area (1963, non-contributing). The statue of Wallace Riddell, sheriff of Burnet County from 1939 until 1978, is non-contributing. The time capsule, dedicated by the city in 1983 (non-contributing), is due to be recovered in the year 2083.
Texas architect Milton (L. M.) Wirtz designed the Moderne Style Burnet County Courthouse (1937) for the county seat of Burnet. The primary facade features an etched granite panel depicting nine scenes of Burnet County’s heritage and economy. The courthouse includes a single story addition (1974) that modifies its original plan on the south (rear) elevation. This addition preserves the horizontal feeling of the original design and is of a similar pink granite veneer. The Burnet County Courthouse is the most prominent building in the small rural county seat of Burnet. The building continues to serve as the focal point of county politics and governments, its purpose throughout the period of significance, therefore meeting Criterion A in the area of Politics/Government at the local level of significance.
On December 17th 1851, after the constant arrival of settlers, a group of more than eighty people petitioned the state legislature to create a new county with the county seat to be located “on the league of land known as the Hamilton’s league on Hamilton’s creek, near the centre of said proposed new county” – provided the owners would grant the land.[3] Burnet County was created from four central Texas counties by an act of the Texas Legislature approved February 5, 1852 and named for David G. Burnet, president of the provisional government of the Republic of Texas. Located in the northeastern section of the Hill Country of Central Texas, Burnet County boasts a predominantly agricultural economy, including stock raising and farming.
The area was commonly called Hamilton, for John Hamilton, local landowner. The town of Hamilton was founded in 1852, when the county was established, and a post office was established a year later.[4] The post office was named for Burnet County, rather than the township, a situation exacerbated by the existence of more than one town named Hamilton in Texas. In 1858 citizens successfully petitioned the Legislature to change the name of their community to Burnet.[5]
The location of the county seat became a bitter issue among the citizens and the first candidates for county office, including Peter Kerr. Kerr, made wealthy through cattle enterprise and land dealings, founded the city of Hamilton (later known as Burnet). He opposed any location other than Burnet as the county seat, and to resolve the issue, deeded the county 100 acres of land for a town site.[6]
The historical development of Burnet County and the architectural developments of the courthouse square are linked because public buildings reflect both the ambitions of the citizens and the financial resources of the county. Historically, agriculture was Burnet County’s primary industry and it continues to be a significant business in this rural county. The city of Burnet experienced a boom between 1882 and 1892 when it served as a railhead for the Austin and Northwestern Railroad.[7] During the 1880s most of the wooden frame buildings surrounding Burnet’s public square were replaced with stone buildings including two general stores, two drug stores and a bank. Businesses also lined the avenue (Jackson Street) leading from the railroad depot to the square.[8] After the rail line was extended to Llano in 1892, Burnet’s population declined and the community returned to farming and livestock.[9] The economic decline of the 1890s revisited Burnet during the Depression as several business closed along the town’s square, including one bank.[10] Work on Hamilton Dam, on the Colorado River ten miles west of Burnet, in April 1931 brought relief to county farmers hit hard by the Depression. Two more dams, the Buchanan and the Inks, and other Public Works Administration projects, including the Burnet County Courthouse, along with State Highway Department projects, enabled the county to weather the Depression Era while establishing valuable public infrastructures.
Previous Courthouses
Three courthouses have served Burnet County since its founding. The first courthouse was a 1-story frame building containing a jail, a courtroom, and a few offices. Located on the southwestern corner of the present courthouse square, the courthouse burned in 1874. The second courthouse, constructed of white limestone (1875) by G. F. and W. S. Vickers, cost $13,400. A jail located in the northeastern corner of the building housed prisoners until 1884 when the present Burnet County Jail opened. This courthouse featured a courtyard surrounded by a high plank fence during the 1880s and 1890s. Later a metal fence and hitching rails replaced the original fence. When the 1875 courthouse fell into disrepair, county citizens (especially those in Burnet) called for a new building. The Commissioners’ Court surmised the old courthouse (1875) too difficult to repair and impossible to remodel.[11]
The 1937 Courthouse
In 1935 the Burnet County Commissioners’ Court requested a grant from the Public Works Administration for the construction of the new building. On November 18th of that year, the Federal Emergency Administration of Public Works granted a loan and outright grant, which totaled $135,000 for the construction and furnishing of the new courthouse. In order to accept the proposal of the Public Works Administration, the Commissioners’ Court was obligated to call an election for bonds covering the loan of $74,000 from the Federal government. Accordingly, an election was called for December 21, 1935, which carried. The Commissioners’ Court accepted the grant shortly thereafter. Actual construction began February 10, 1936, and the building was completed on August 1, 1937.[12]
The Public Works Administration (PWA) was a New Deal federal agency established by Congress as the Federal Administration of Public Works by an Act in 1933. The intent of the Act was to promote and stabilize employment and purchasing power throughout the country through the direct funding of various public works, including buildings, bridges, and dams. Congress also allowed loans to be made by the agency to states, counties and municipalities for similar projects. The Burnet County Courthouse design and construction was funded through this process.
The courthouse was built of granite from Granite Mountain near Marble Falls, Burnet County, Texas. The same material was used in the construction of the Texas State Capitol in Austin. The building covered approximately 10,000 square feet of space when completed in 1937. The district courtroom measured 44 x 60 feet, and there were 14 office rooms in the lower story and eight in the upper story. The terrazzo flooring used for the building probably came from the sole supplier in the county, the Magill site south of Burnet, which also supplied the terrazzo used in the state capitol in Austin. Total cost of the building was $133,500 of which amount the PWA contributed $61,000. The taxpayers of Burnet County assumed the remainder of the expense.[13]
Chosen to design the courthouse, Milton Wirtz, of Wirtz & Calhoun of Seguin worked with Banspach Brothers of San Antonio, the general contractor. The Texas Pink Granite Company of Marble Falls, owned by George G. Darragh, furnished the cut granite. Darragh actually lost money as a result of the contract. Reportedly, his compensation was the satisfaction of knowing that the building is of Burnet County granite. The Fisher Company of Charles City, Iowa, furnished the district courtroom. Jud and Armound of San Antonio completed the heating, Young and Pratt of Austin, the plumbing, and Burnet Radio and Electric Shop installed the electrical system.[14]
L.M. Wirtz (1892-1965)
(Lewis) Milton Wirtz, born Columbus, Texas, received an architecture degree from the University of Texas. Wirtz partnered with an associate, Herald Calhoun, to complete the Guadalupe County Courthouse in Sanguin. Completed in 1935 (the same year as the initial design of the Burnet Courthouse), the Guadalupe courthouse is a 3-story Moderne building. Wirtz established his firm in Houston, working with other architects: Wirtz, Calhoun, & Willauer; Wirtz, Calhoun & Tungate; and Wirtz, Calhoun, Tungate & Jackson. The firms he founded designed buildings on several university campuses, including Rice, Texas A&M, and Baylor. Other principal works include the Memorial Professional Building and garage (1957), the Lighthouse for the Blind, Houston (1953) and the Lackland Air Force Base Hospital (1960). Wirtz also won awards for his residential properties, such as the Moderne style L. D. Allen house in Houston (1935).[15]
The Moderne style of architecture became popular after 1930 and is characterized by elements inspired by the streamlined industrial designs of ships, airplanes, and automobiles. The horizontal emphasis and smooth surfaces of the style are meant to imply the seamless movement of an air stream over the design.[16] The Burnet County Courthouse exhibits the horizontal massing, smooth surfaces, and flat roof with coping associated with the Moderne style.
1974 Addition
Increasing demands for space to house the official records of a growing county necessitated an addition to the south elevation, completed in 1974. The Burnet County Commissioners’ Court met in special session August 21, 1973, at which time bids were let for construction.
Willis Environmental Engineering, Inc., of Marble Falls was the general architectural consultant, and Burnet Construction Associates, Inc., was awarded the contract for actual building construction at a cost of $55,800. The heating/air conditioning and lighting contract was awarded to Hoover Construction Company of Burnet for $57,681, which included heating and air conditioning the present courthouse as well as the new addition. The total contract price and cost of the new addition as well as the improvements within the courthouse proper was $122,349.40 (nearly as much as it cost to build the original granite building in 1937). The County Commissioners voted to pay for the addition and the improvements from Revenue Sharing funds.[17]
The 1-story addition modifies the courthouses original plan, but preserves the horizontal feeling of the original design and is of a similar pink granite veneer. Locating the addition on the rear elevation helps to minimize its effect.
The courthouse continues to be the nucleus of the county’s political and social activity making it a landmark in a rural community. The Burnet County courthouse maintains its integrity of location, materials, workmanship, feeling, and association (design being compromised by the 1974 addition). It is nominated under Criterion A in the area of Politics/Government at the local level of significance.



