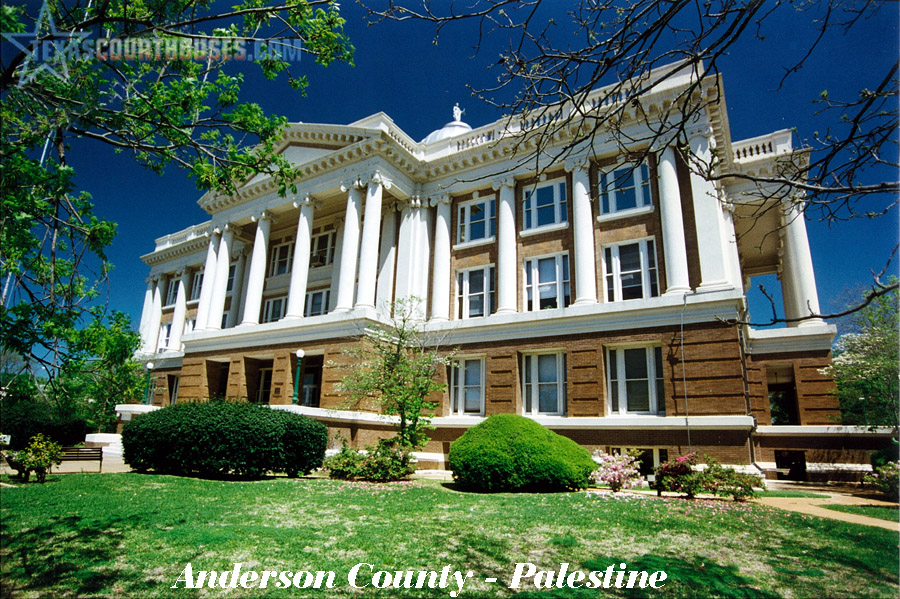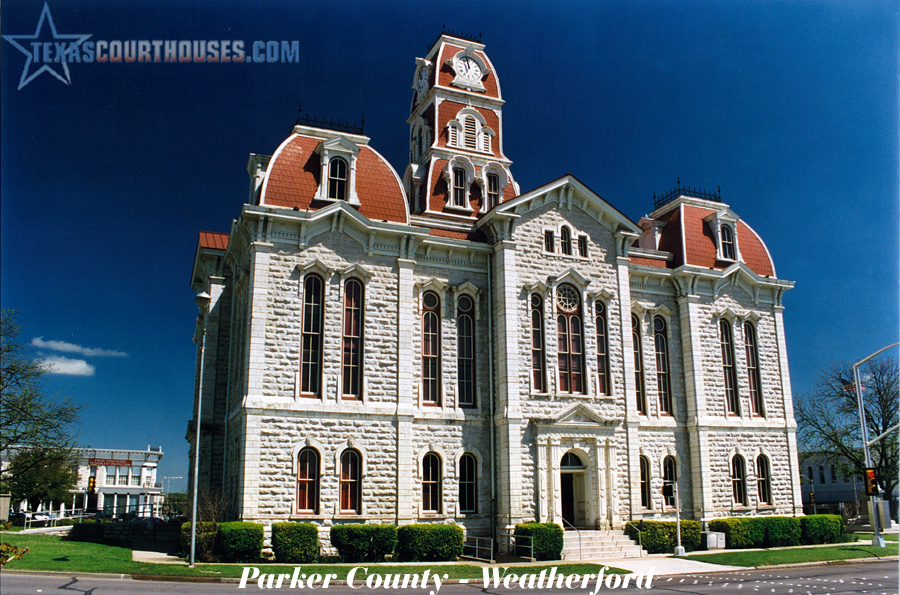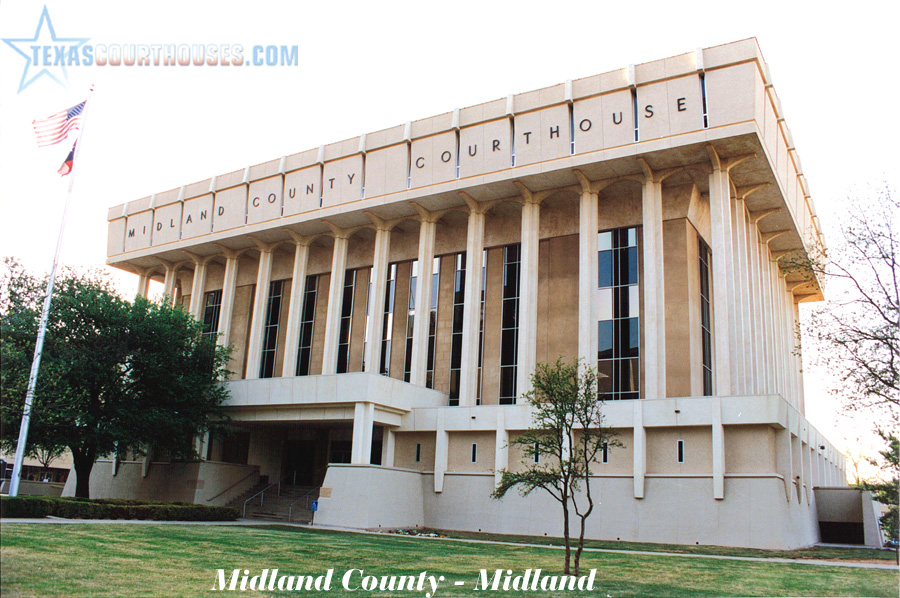1st Courthouse
Building Completion Date: 1847
County Seat: Palestine
Present Status: Gone. Burned
Building Materials/Description: One story log cabin. Became county seat after Fort Houston was found to be too far from the center of the county.
2nd Courthouse
Building Completion Date: 1856
County Seat: Palestine
Present Status: Gone
Building Materials/Description: Red brick
3rd Courthouse
Building Completion Date: 1886
County Seat: Palestine
Present Status: Gone. Burned in 1913 by somebody trying to destroy an indictment.
Architect: Wesley Clarke Dodson
Architectural Style: Second Empire
Building Materials/Description: Brick. Cost to build: $40,500
4th Courthouse
Building Completion Date: 1914
County Seat: Palestine
Present Status: Existing. Active.
Architect: C.H. Page and Brother
Architectural Style: Classical Revival
General Contractor: R.G. Bryalson
Building Materials/Description: The building is a basic, cross plan with an octagonal rotunda at the center. The exterior shape is a simple 9-bay by 5-bay rectangle with classical-style porticos on each of the four facades. Classical details include free-standing and engaged columns. Cost to build: $200,000
National Register Narrative
The Anderson County Courthouse, a Classical Revival Style temple built in 1914, is the visual focal point of the city of Palestine, Anderson County, Texas. The courthouse sits in the center of the courthouse square on a gently sloped hill. In plan, the courthouse is a bi-axial Beaux Arts arrangement with a rotunda. The building is three stories with a raised basement. It is finished in brick, stone and terra cotta. Visual dominance of the building is achieved through the overall height, contrasting colors, large raised porticos with giant Ionic columns and a silver painted dome. The building has had few alterations since its construction, retaining its architectural integrity and growing in symbolic importance.
Palestine is the county seat of Anderson County in east Texas. The courthouse is a polychrome free standing building sited on top of Palestine’s highest hill. The tan and dark red brick of the walls contrasts sharply with the large scale limestone and glazed terra cotta detailing. Situated in the center of the town square, its construction greatly affected the appearance of the square. The pre-1913 the block configuration was octagonal in shape. A square shaped site was developed for the new courthouse, echoing the strong formal building plan and the then-current trend of Beaux Arts design. The courthouse is in the center of the square surrounded by small 1- and 2-story vernacular commercial masonry buildings.
The Anderson County Courthouse has always been surrounded by open green park-like space. At present it has a sweeping lawn with carefully planted trees and shrubs. In the early 1920s each of the four corners of the block was planted with pecan trees while tall pyracantha trees edged the building. Landscaping changes were made between 1970- 1980. Small dogwood trees replaced the tall pyracantha trees that had surrounded the building and obscured the facades. Benches and seasonal flowers line the broad walks that lead from the street to each entrance. A winding sidewalk, sheltered by flowers and dwarf evergreen shrubs, surrounds the building. Contributing objects on the square are the white marble cornerstone from the 1885 courthouse, and the paired historic lampposts at each porticoes entrance (counted as 1 resource). Non-Contributing objects within the courthouse block include six monuments and commemorative plaques: a bronze Masonic plaque dedicated to noted Anderson County citizen Judge W.C.W. Jowers; a marble obelisk honoring veterans of World War I through Vietnam (see photo #7); a flagpole with a granite dedication stone presented by the Dogwood Garden Club; a Recorded Texas Historic Landmark Medallion on post; and two Texas Historical Commission subject markers. The three Texas Historical Commission plaques are considered one resource.
The courthouse is bi-axial in plan (see floor plan p.-7- 3). Each of the four entrances leads to the central three- story rotunda. The central volume is filled by an octagonal cast iron staircase with marble treads and risers, and capped with a round art glass skylight below the dome (see photos #4, 5). Interior wall and floor detailing is minimal: tile and linoleum floors, simple wainscotting at each level in Georgia gray marble, stained oak woodwork, and brass hardware.
The building is a rectangular three-story temple form with raised basement and massive central projecting entrance porticos on all four elevations. The porticos dominance is established by the series of steps that rise up 1/2-story to the 1st floor, and the giant scale of the elements. One- story, 3-bay heavy rusticated dark red brick loggias with rectangular openings form a sturdy base of support for the massive porticos. At each portico, 6 giant Ionic stone columns carry a denticulated terra cotta pediment and entablature. The classical form is completed by a running balustrade, above the cornice line, that provides the transition for a half-round silver painted steel dome supported by a tall drum articulated with 12 Ionic pilasters. The apex is crowned by the statue of Justice facing south. Each elevation is symmetrical about the portico. Three part windows occur on all four levels and are centered between columns. Original lampposts mark either side of each of the four entrances.
The district courtroom is the most elaborate room in the building. It is a 2-story vaulted space with wood wainscot, plaster pilasters and an elaborate pedimented backdrop at the judge’s bench (see photo 6). Wall divisions throughout the building remain largely unchanged.
The Anderson County Courthouse is a relatively intact example of the grand Classical Revival style of public architecture popular in Texas in the early 1900s. The landscaping has been slightly modified, but the building appears much as it did in 1914. The building retains its integrity to a high degree.



