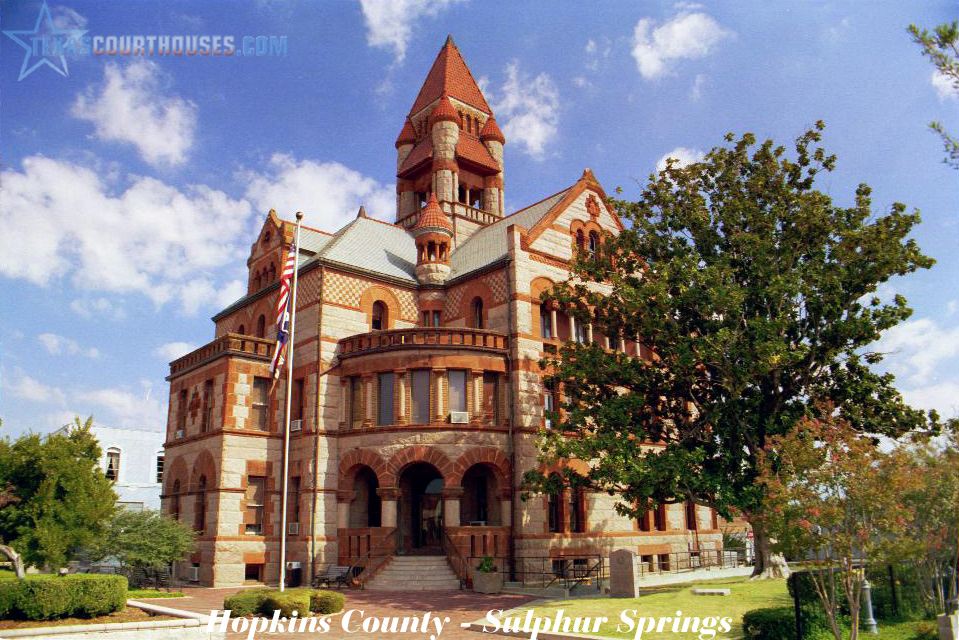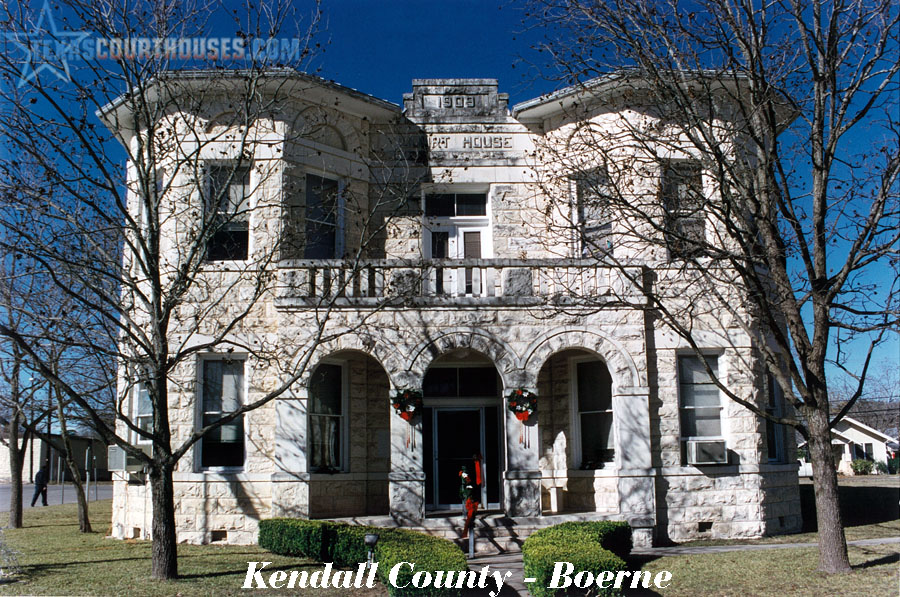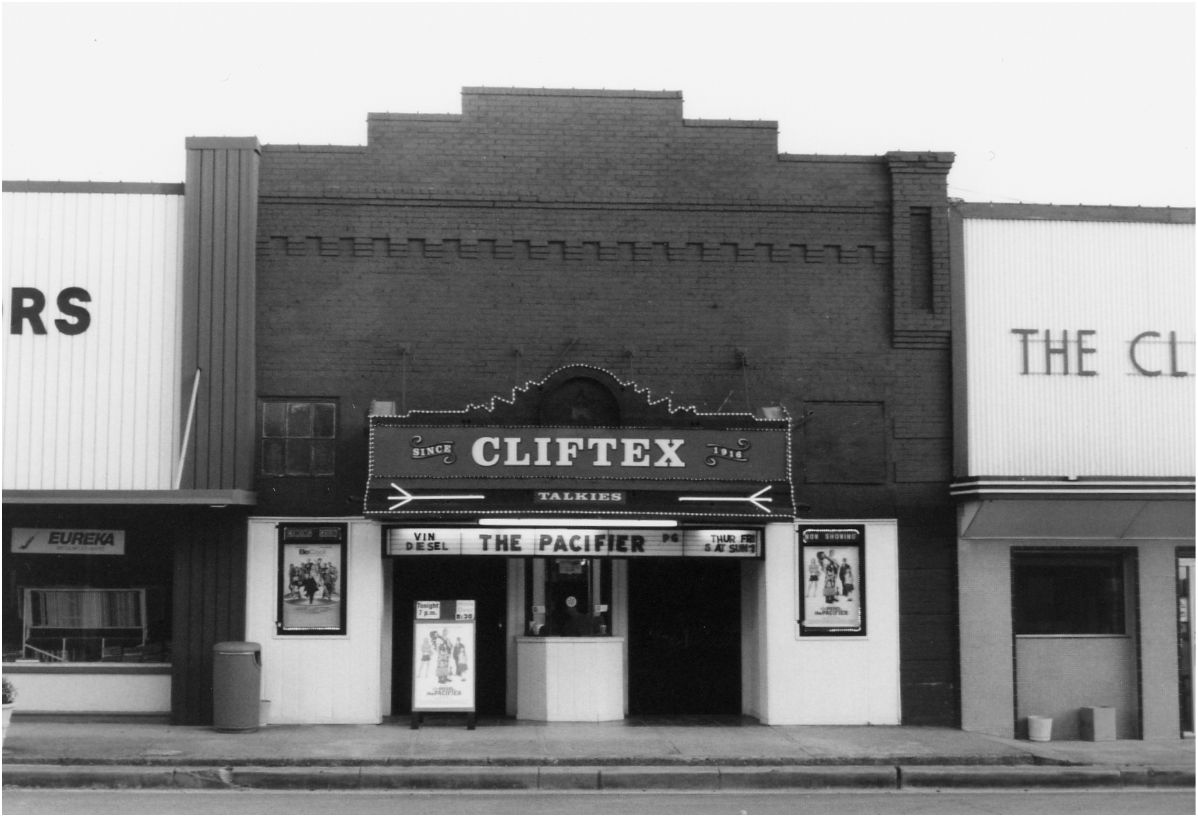1st Courthouse
Building Completion Date: 1846
County Seat: Tarrant
Present Status: Gone
Building Materials/Description: Vernacular, log-cabin
2nd Courthouse
Building Completion Date: 1854
County Seat: Tarrant
Present Status: Gone
Building Materials/Description: Frame, 2-story
3rd Courthouse
Building Completion Date: 1881
County Seat: Sulphur Springs
Present Status: Gone. Burned 1894
Architect: F. E. Ruffini
Architectural Style: Second Empire
General Contractor: J. L. Gilbert after John MacDonald (of Austin)
Building Materials/Description: Brick. Plans accepted but had to be significantly altered when the county decided to switch to a smaller site. F. E. Ruffini reportedly never saw the building completed. Characterized by S. J. Dickey as “…a crude imitation of the courthouse he [F. E. Ruffini] had originally proposed.”
4th Courthouse
Building Completion Date: 1894
County Seat: Sulphur Springs
Present Status: Existing. Active
Architect: J. Riely Gordon
Architectural Style: Romanesque Revival
Building Materials/Description: Stone, corner entry plan. $65,000
National Register Narrative: San Antonio architect J. Riely Gordon was noted for the design of a number of Central Texas courthouses such as the Bexar County Courthouse in San Antonio, the Fayette County Courthouse in La Grange and the Victoria County Courthouse in Victoria, in which he developed a distinctive Romanesque Revival idiom characterized by use of towers, turrets and similiar elements in broken massing, as well as by the use of polychromatic ashlar masonry. In a departure from the traditonal cross-axial plan, Gordon developed a cruciform layout of a central space surrounded by a gallery and then by adjoining rooms. Convenient to all of the rooms, the stairway was placed in a central position. Acess was effected at the reentrant angles of the resulting Creek cross plan. The Hopkins County Courthouse while similar in plan to Gordon’s other efforts is sited differently from the traditional layout of Texas courthouses. Located across the street from the main square rather than squarely in the middle, as was usual, it lacks the normal quadrilateral symmetry of entrances, substituting a modified plan with entries on the northwest and southwest.*
The broken massing of Gordon’s cruciform pattern was readily accommodated by the stylistic vocabulary of the Romanesque Revival. Walls were ashlar masonry in pink granite. Walls and steps were of polished blue granite. Completing the vivid polychromatic treatment, voussiors, lintels and strip courses were of red sandstone. A band “Billet” of stones of contrasting hue, set in a checkerboard pattern forms a border at the roof line.
The dominant architecturalfeature is a hip-roofed central tower set off by ornamental turrets and dormers which break up the roof line.
In the center of the north and south facades below small balconies, appeared delightful carvings including designs and faces. Heavily carved cartouches, bear the date of construction.
The Hopkins County Courthouse, described with the other buildings of J. Riely Gordon, is a bold and vigourous statement of seats of government. Its overall state of preservation and intrinsic interest as a departure from the standard courthouse layout would appear to mandate its conservation.
*At the northeast and Southeast angles are three-story quarter-circular bays with flat arched windows on the first level and tall rounded windows on the second and third levels which have been enclosed.
Land in Hopkins county was first patented during the period of the Texas Republic, and with the creation of the county on May 25, 1846, the town of Tarrant became the county seat. In 1871 following several boundary charges in which the county lost a portion of its area to Lamar County, the county seat was moved to Sulpnur Springs.
By 1882, two courthouses had been built in Hopkins County. The third one, erected in 1882 was destroyed on February 11, 1894, by a fire that also burned the jail and several adjacent structures. On March 24, 1894, the County Commissioners’ Court selected J. Riely Gordon of San Antonio as the architect for the new courthouse. The Dallas firm of Sonnafield and Emmins was awarded the contract for construction.
Early in 1895, Austin architect A.O. Watson was hired to inspect the work. He admired the structure, praising it as a “very neat clean design, coventionally arranged and substantial in its general construction,” but suggested additional bracing to strengthen the stonework.
The building was accepted on August 22, 1895, at a final cost of $75,000.00. A clock for the tower was petitioned for by some citizens, but the County Commissioners refused to provide funds for it.
The courthouse still serves its original function despite unsympathetic remodeling which detracts from the beauty of the original design. Examples include iron hand railings which cracked the sandstone when clamped to the stone, a wooden shed which covers the southwest entrance, and window enclosures. However, the alterations do not detract from the overall beauty of the design.



