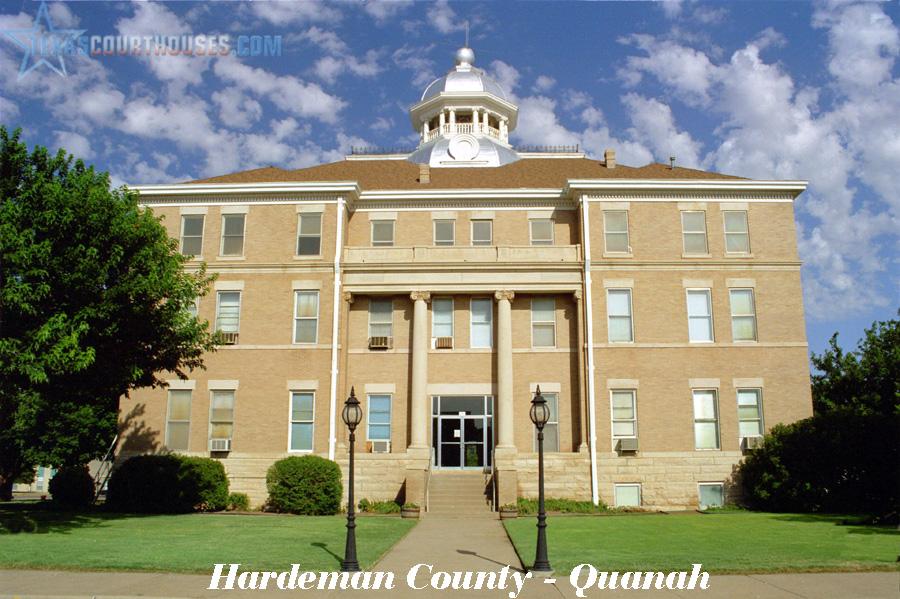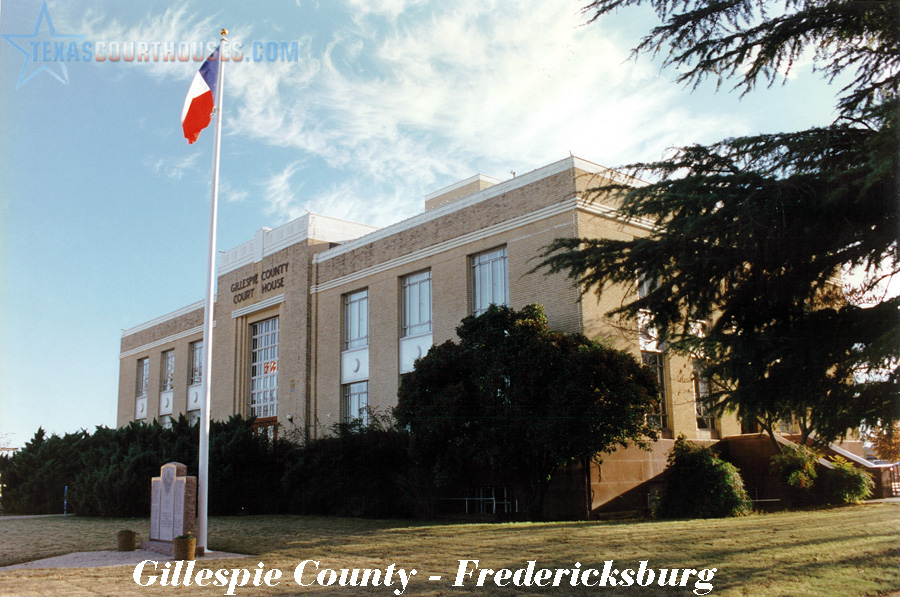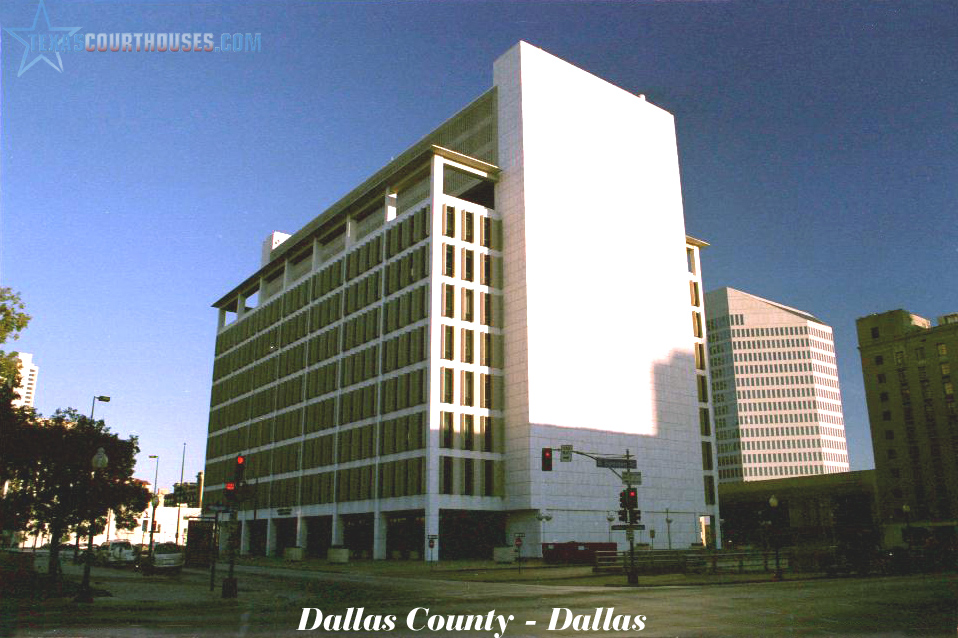1st Courthouse
Building Completion Date: 1885
County Seat: Margaret
Present Status: Gone
Building Materials/Description: Vernacular, frame, 44′ x 20′ x 2 story
2nd Courthouse
Building Completion Date: 1890
County Seat: Quanah
Present Status: Gone
Building Materials/Description: Stone
3rd Courthouse
Building Completion Date: 1908
County Seat: Quanah
Present Status: Existing. Active
Architect: R. H. Stuckey
Architectural Style: Classical Revival with Beaux Arts influences
General Contractor: Tom Lovell & Sons (Denton)
Building Materials/Description: 3-story buff brick courthouse with rusticated limestone basement. Central octagonal cupola painted silver with iron roof cresting on hipped roof. Entrance porches feature Ionic columns and the pediment on the rear porch features a carved star. $50,000



