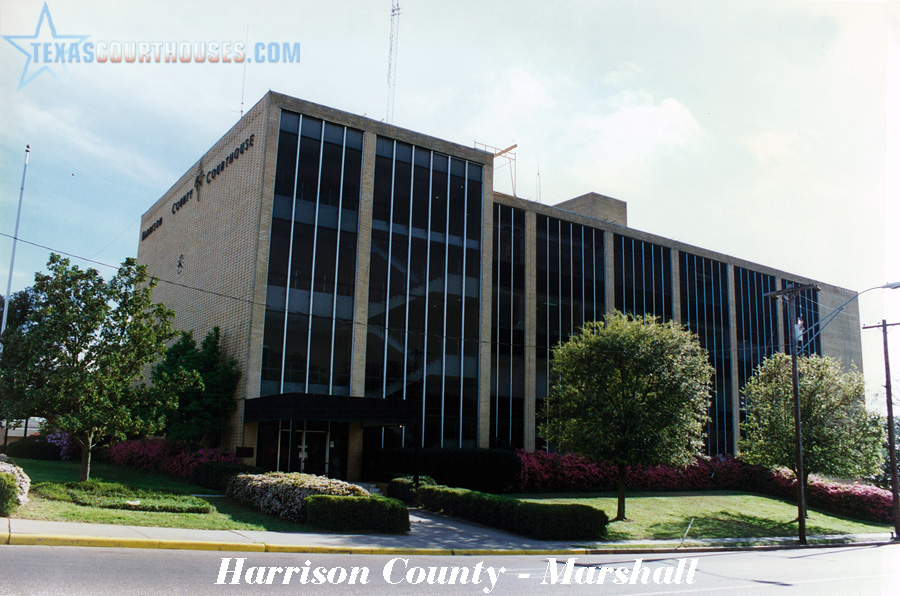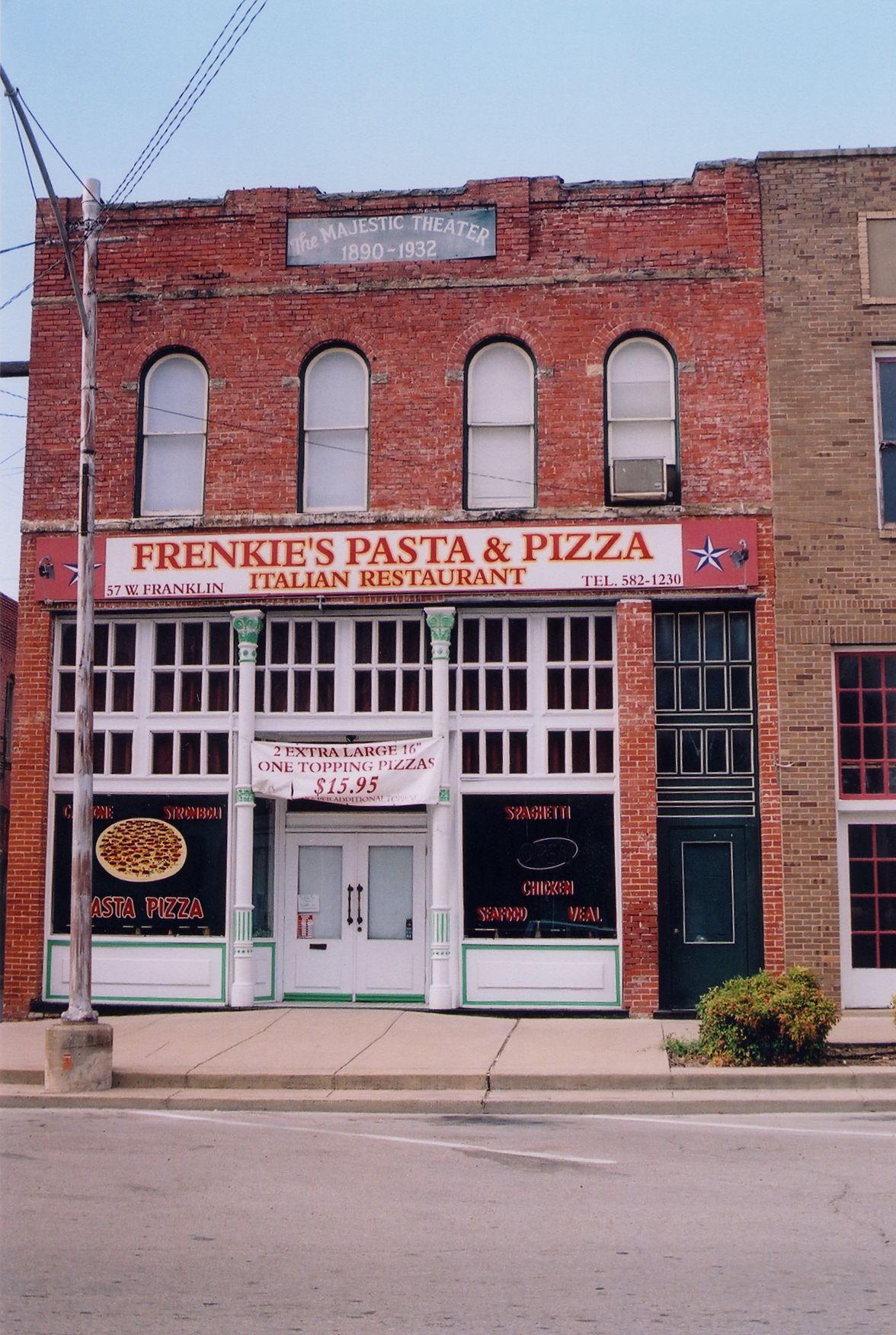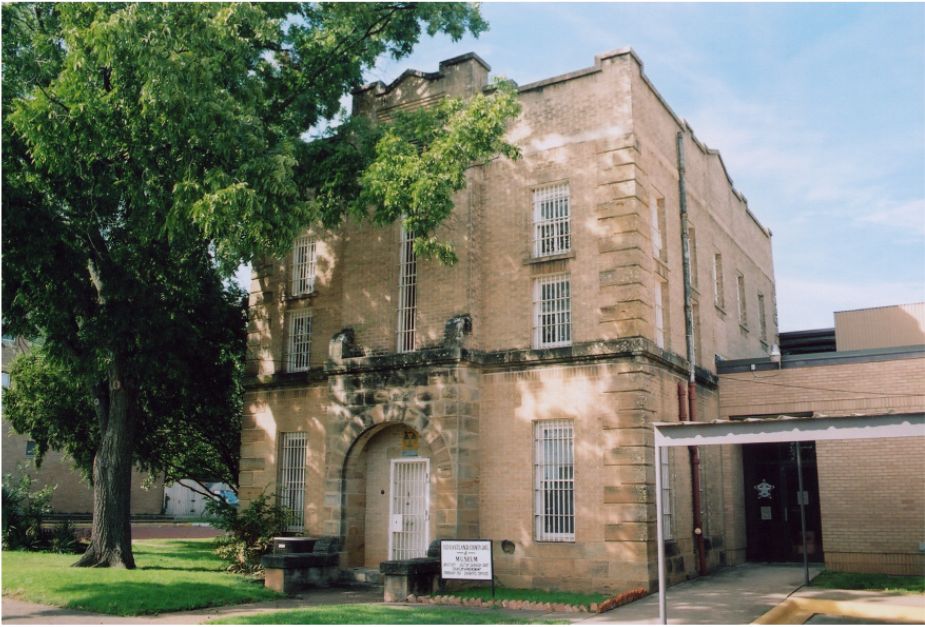1st Courthouse
Building Completion Date: 1839
County Seat: Marshall
Present Status: Gone
Building Materials/Description: Vernacular, wood logs
2nd Courthouse
Building Completion Date: 1850
County Seat: Marshall
Present Status: Gone
Architect: William B. Britton
Architectural Style: Neoclassical
Building Materials/Description: Square-plan, ante bellum, brick
3rd Courthouse
Building Completion Date: 1889
County Seat: Marshall
Present Status: Gone. Burned 1899
Architect: Guy M. Tozer
Architectural Firm: Tozer & McQuirk
Architectural Style: Italianate
General Contractor: James Higgins
Building Materials/Description: Square-plan, 3-story
4th Courthouse
Building Completion Date: 1899
County Seat: Marshall
Present Status: Existing. Museum
Architect: J. Riely Gordon & C.G. Lancaster
Architectural Style: Renaissance Revival
General Contractor: Bonnifield & Emmans
Building Materials/Description: This three story courthouse is constructed of buff colored brick on a pink granite base. It has a cruciform plan with basement. The cornice and balustrades are of galvanized iron, and the arcade is of terra cotta. The Ionic columns are of blue granite. Cost to build: $62,500. Original wing porticos shifted to face wing extensions of 1924 and 1927, designed by C.G. Lancaster. Used as a courthouse until 1964, now county offices and Harrison County museum. Some rehabilitation c. 1980
National Register Narrative: While the Harrison County Courthouse has been converted into a museum, it still retains its architectural integrity. Built on the concept of a cruciform plan, it is an excellent example of Neo-Italian Renaissance style. The designer of the Harrison County Courthouse, architect J. Riely Gordon, developed the cruciform plan type with offices in the arms of cross and entrances at the reentrant: angles in the mid 1890’s. Using variations of this plan he won, through competitions, the commissions for several Texas courthouses; among them, the temples for Ellis County in Waxahachie (1984- 1896) and Wise County in Decatur (1895-1897), both of which today continue to serve the functions of county government. Conforming to national trends in architectural style, these 1890’s temples of justice were designed in Romanesque and Revival mode.
For the Harrison County Courthouse, Gordon again used the cruciform plan developed earlier, but in response to changes in taste, he employed Italian Renaissance details and incorporated larger spaces into the circulation areas. On the ground floor, entrances at the reentrant angles open into a large rotunda, this concept of circulation was similar to that in his Romanesque courthouses, but the central space of the Harrison County temple is considerably more spacious than that in his earlier buildings.
Reminiscent of the rotunda of the Texas State Capitol (1882-1888), the central space in the Harrison County Courthouse forms a monumental point of arrival. Supported upon a drum, the dome has a covered ceiling. The radial ribs of the covering extend past the drum and are supported by pilasters with simple capitals which are incorporated into moldings encircling the rotunda. The lowest two rows of coffers (which are actually a part of the drum) contain stained-glass windows transmit brilliant colors of light.
Introduced by massive newel posts, a stairway enhanced by decorative iron work with Nouveau character and wooden railings provides communication to the second story balcony. Encircling the rotunda space, this balcony, along with the third floor balcony, is supported by decorative brackets cantilevering from the wall. Each bracket with its acanthus patterns is accented by an electric light. Dados were installed on the walls adjacent to these balconies which have floors surfaced with tiles. Windows and door transoms cased with stained and oiled wood open into the rotunda, providing for natural ventilation.
From the central circulation space were accesses to the county offices located on the ground level including tax collector, county clerk, and justice of the peace the balcony of the second level provided access to the offices of the district judge, district clerk, and the district courtroom which was a two-story space. On the third level were additional offices for other county officials.
The structure of the courthouse consists of masonry bearing walls and iron beams. The dome also is supported by iron framing. Throughout the building iron work is protected with lath and plaster.
From the exterior, the courthouse is a monumental work with fine Classical details. The composition rises above a base of pink quarry-faced granite similar to that used in the State Capitol. At this level window openings are spanned with granite lintels. Above this granite base and its cut- stone watertable, the walls are of buff colored brick of local manufacture detailed to create the scale of the stone architecture of the Renaissance. At the window openings, which are spanned by Roman arches, recessed courses of bricks angle into the voussoirs creating shadow lines representing rusticated stone construction. On this level, at the reentrant angles, the entrances are emphasized by cream colored stone arcades on a quarter circular plan. Consistent with the treatment of the ground-story brick walls, this stone work is strongly rusticated.
The masses contained within the upper two stories are treated as the dominant compositional unit, of the courthouse. Divided from the lower level by a wide cut-stone stringcourse with graceful moldings, these walls are articulated by two-story pilasters with terra cotta capitals and bases in Ionic order. Deeply recessed into the walls, window openings are spanned with lintels.
The curved walls above the southeast and southwest entrances express the two-story district courtroom. Emphasizing the second-story windows into this space are wide architrave’s with dentils surmounted by scroll pediments with anthemions. Above the northeast and northwest entrances are balconies with roofs supported by coupled columns. A balustrade appropriately terminates these features. Three tetra style porticos with column shafts of polished gray granite, and bases and capitals in Ionic Order project from the east, west and north ends of the courthouse; on the south a triangular roof pediment is supported only by pilasters. Interestingly, these porticos do not form entrance spaces as was common in Renaissance architecture, they serve as porches which were accessible only from the second story interiors. Access is through three doors with rectangular transoms surmounted by architraves and pediments similar to those above the second story windows. From the center third-story windows under the porticos are small cantilevered balconies supported on decorative brackets projecting from the openings between the scrolls of the center door pediments.
The courthouse walls are terminated at the roof by an entablature and balustrade fabricated from galvanized iron, typical of much turn-of-the-century work; the pediments are also of this material. Then likenesses of eagles crown the apexes of the roof pediments.
Rising gracefully above all this is the dome with its supporting drum in octagonal form, which contrasts with the interior circular shape. Covered with bronze plate the dome is accented by four clocks each of which is flanked by pilasters supporting an entablature and a scroll pediment. At the apex of the dome supported on a lantern is a statue of the goddess of justice with scales in hand.
The drum displays details that are consistent with the other parts of the building. Supporting lintels spanning the openings in the drum on each of the eight sides are three polished granite columns with Ionic capitals and bases of terra cotta. At the salient angles of the drum are brick piers with bases and capitals. A sheet metal entablature with balustrade rises above the columns and piers and at each of the corners are posed eagles — favorite features borrowed from Roman architecture of antiquity. Lattice windows provide natural light into the rotunda.
Changes in the exterior of the building have been made skillfully to preserve original details. In 1924 and 1927, additions were made to the east and west wings, respectively. At that time the porticos were moved out and the needed additional space was enclosed behind them. Other modifications include the enclosure of the entrances and the balconies with windows on both the northeast and northwest. The original window sashes have also been replaced with metal units. Nonetheless, the Harrison County Courthouse survives as one of the outstanding turn-of-the-century governmental buildings in Texas.
The Harrison County Courthouse possesses both architectural and historical significance. It is a fine Neo Italian Renaissance Revival structure containing a beautiful rotunda within. The site of the building has been the center of community activity for well over a century and this building served county government for over a half century.
Located adjacent to the East Texas state line, Harrison County was organized in 1839 and named for Jonas Harrison, a prominent East Texas attorney. The first permanent settlers were primarily cotton planters. Marshall became the county seat in 1842 and has continuously remained as the seat of government to the present day.
Established in 1839 and named for Chief Justice John Marshall, the town of Marshall was laid out on land originally owned by Peter Whetstone, who donated the land for the public square. The square was a two-block area centered on the two axes of streets leading to it. Thus a setting was provided wherein the courthouse terminated the vistas from the streets as the square was approached.
As a result of successful cotton farming, Marshall became a thriving community prior to the Civil. The arrival of the railroad in 1851 contributed impetus to the development of commercial and manufacturing activities. During the Civil War, following the fall of Vicksburg, Marshall became the Confederate Capital for that section of the South lying west of the Mississippi River. The city was evidently fortified on a small scale and a powder mill was established nearby.
During the ante-bellum period, after Marshall had been designated the county seat, commissioners authorized the construction of log cabin for use as a courthouse. This was replaced in 1848-1849 by a cubical brick temple with hipped roof and cupola in Greek Revival style, one of the finest ante-bellum courthouses to be built in Texas. Each of the four identical walls of this temple was articulated by five pilasters with capitals and bases supporting a heavy entablature. Known as the “Little Virginia Courthouse” – after the source of the inspiration for its design this building was much admired, although before it was completed the local newspaper observed the need of a clock to enable Marshall society “…to give system and regularity to its movements.”
In 1887, after it was concluded that the Greek Revival temple was no longer safe, county commissioners determined to build a new courthouse. The following year, bids were received on plans developed by the architectural firm of McQuick and Tozer of Dallas. After considering bids ranging from $42,500 to $73,450, commissioners awarded the contract to James of Marshall for $47,000, Higgins also bought the old courthouse for $375. This new temple was built from St. Louis pressed brick with sandstone trim, and featured Italianate details and a tower rising 175 feet. After serving the county for nearly 11 years, it was destroyed by a fire started when a spark from a tinner’s fire pot ignited birds’ nests under the courthouse eaves. The Salamander Fire Department attempted to save the structure but adversity struck: a hose cart upset on the driver, there was no coal for the engine pumper, the courthouse cistern had little water in it. However, fireproof vaults protected county records.
Later that year the issuance of bonds was authorized and within a short time architects J. Riely Gordon of San Antonio and Dallas, and C. G. Lancaster of Marshall were commissioned to design a new courthouse; Gordon provided the design while Lancaster did the contracting supervision. The contractor for the new structure was Sonnefield and Emmins, prominent Texas builders. Completion of the courthouse in 1900 was celebrated with a banquette and festive ceremonies. The local newspaper reported, “Our new courthouse is a thing of beauty and will be a joy forever.”
Additions changed the form of the courthouse but not the character. In 1924 and 1927 additions were made to the east and west according to the designs of C.G. Lancaster. In 1964 a new brick courthouse was completed across the street from the southwest corner of the public square. The 1900 courthouse is preserved to house offices of governmental agencies and the county museum. Its merit certainly warrants continued preservation.
5th Courthouse
Building Completion Date: 1964
County Seat: Marshall
Present Status: Existing. Active.
Architectural Firm: Turnbull, Inc Architects
Architectural Style: Moderne
Building Materials/Description: Glass, masonry. $1.2 Million


